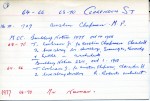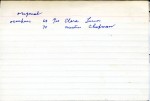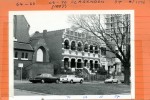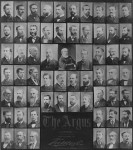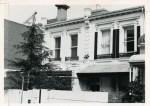Chapman
East Melbourne, Clarendon Street 064, 066, 068, 070 - Burchett
68 - 70 Clarendon Street built c1908 by T Cockram for Austin Chapman 2 two storey brick dwellings. Architect Grainger, Kennedy and Little.
64 - 66 Clarendon Street built by T Cockram for Austin Cooper 2 two storey dwelling. Architect R Roberts
- 3514 reads
East Melbourne, Clarendon Street 068, 070, Vizard House
A pair of single fronted two storey houses of red brick with cement dressings. The verandahs and balconies are in the form of arcaded galleries and there is a gable above. The style derives mainly from the tudor.
Sir Austin Chapman (1864-1926) was an important participant in the push for Federation. He was a delegate to the 1890 Federation Conference in Melbourne; was elected to the first Parliament as member for Eden-Monaro and remained a member to the end of his life. He was minister for Defence and for Health at different times and was also Post Master General.
East Melbourne, Clarendon Street 64, 66, 68, 70
A photographic postcard published by Valentine's. V58
It shows four brick terrace houses. They were built in 1908-1910 for Sir Austin Chapman (1864-1926). In the 1950s the two on the right, nos 64-66, were modernised and given new facades of concrete breeze blocks. These same two were demolished in the 1980s to make way for apartments. Now only the two on the left remain.
- 2061 reads
East Melbourne, Powlett Street 068 - Burchett
1910. MCC BR: E. Martin to build for Austin Chapman, MP. Architect: W.A.M. Blackett.
1910-1914. Chapman.
1917. Herbert E. Hooke. Chas. White to 1921. David Zmood to 1925. Mrs. A. Douglas to 1927. 1930. John Heppell.
1979. Y.W.C.A.
Note: Blackett was a well known architect and writer on architecture. See index card for more details.
- 3620 reads
East Melbourne, Victoria Parade 514, 516, 518, 520, 522, 524, Royal Villas
A row of six terrace houses. The central four each have a triple arched verandah and two windows above, while the two end houses have an arched porch over the front door and one window downstairs, and two windows above.
J Knipe notified the City Council of his intention to build a row of six 8 roomed houses in Victoria Parade on 1 December 1876. The builder was to be James Carlton. By June 1877 they were advertised to let for £750 each.
Edward S Chapman, sports writer
A photo of a display of photos of the senior staff of The Argus in 1882 - Edward is above the "r" in Argus. The photo is included in the manuscript "The Men who Made the Argus and the Australasian", from the State Library of Victoria. The head shot appeared in his obituary in The Argus in 1892.
- 3243 reads
Jolimont, Agnes Street 045, 047
A pair of two storey ruled render terraces with classical details to window openings, party walls and parapet. A single storey verandah shades tripartite windows on the ground floor.
The houses were built as investment properties and were never occupied by their owner, Thomas Watts, who lived at Spring Hill Terrace, Wellington Parade, East Melbourne. Names of some of the occupiers are listed below. Watts owned the houses at least until 1890. The house was owned by A.R. Wilson in 1940 when it was advertised for sale as part of his estate.

