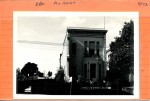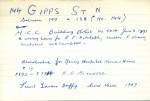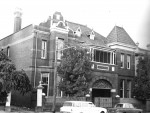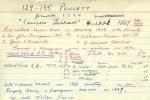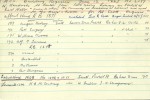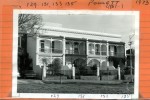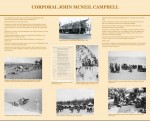Campbell
Australian Official War History Vol. XII Photographic Record
PHOTOGRAPHIC RECORD
OF THE WAR
REPRODUCTIONS OF PICTURES TAKEN BY THE
AUSTRALIAN OFFICIAL PHOTOGRAPHERS
(CAPTAINS G.H. WILKINS, M.C., AND J.F. HURLEY, LIEUTENANTS
H.F. BALDWIN AND J.P. CAMPBELL)
AND OTHERS
- 3167 reads
East Melbourne, Albert Street 260, 262 - Burchett
1871 two 2 storey houses 260 and 262 were built for Messrs Mixner and Campbell, lime merchants. Architect was Crouch and Wilson. Campbell lived in 260 and Mixner in 262. No. 262 was demolished to make way for the Masonic Centre.
- 3794 reads
East Melbourne, Albert Street 268, Woollahra
Large free-standing house.
'Joe' Thompson was a bookmaker and in 1873 he was also the owner of a horse named Don Juan (bought for £50 at Kirk's bazaar) who won the Melbourne Cup that year. Thompson used the proceeds of his winnings to build this house, which he named Don Juan House. The house was said to have cost £20,000.
East Melbourne, Gipps Street 144 - Burchett
Built 1891 for E F Mitchell - a 2 storey house.
Builder F Nixon, Architect W H Campbell.
Occupied 1892 - 1911 by E F Mitchell.
Demolished for Mercy Hospital site
- 3360 reads
East Melbourne, Gipps Street 144, Fanecourt
Large red brick house with central carriage way.
Mitchell's four daughters, along with their cousin, Maie Ryan (later Lady Casey) were educated by private governess in Fanecourt's school room. Four of the five became writers. The Mitchell family sold Fanecourt in 1913 and later it was divided into eight flats and renamed Torrington.
East Melbourne, Hotham Street 079
One of three similar double fronted houses, single storey to the street but with a two storey section at the rear.
The builder of the house and its first owner was Thomas Murray. The house was initially built with six rooms but by 1888 had increased to eight rooms. Murray owned the house until his death in 1892. According to the Inventory of Assets in the probate papers, as well as the eight rooms the house had a bathroom, pantry and outhouses and was let at £6.10.0 per month.
East Melbourne, Powlett Street 129, 131, 133, 135 - Burchett
1867. MCC BR: W. Murdoch to build four 2-storey houses for Mr. R.A. Scott. Architects: Geo. R. Cox.
1868. Scott - owner. Tenants: H.B. McCartney, vacant, W. Baillee ?, J.N. Strongman.
1869. Tenants: Gregory, Bailey, Strongman.
1870. R. Scott - owner. Tenants: R. Johnson, R. Gregory, W. Bailey, G.? Tonzell.
- 4568 reads
East Melbourne, Victoria Parade 154, 156, 158, 160
A wide freestanding Victorian Villa of substantial proportions. It incorporates bracketed eaves, with returns under a gently pitched hipped roof over a sober facade composed symmetrically around a generously proportioned entrance doorway. A substantial fence and gracious steps lead to the building.
This impressive house was designed in 1882 by Alfred Friedrich (Fritz) Kursteiner for Dr Alexander Buttner and completed in 1883. The builder was William Muller.
East Melbourne, Victoria Parade 514, 516, 518, 520, 522, 524, Royal Villas
A row of six terrace houses. The central four each have a triple arched verandah and two windows above, while the two end houses have an arched porch over the front door and one window downstairs, and two windows above.
J Knipe notified the City Council of his intention to build a row of six 8 roomed houses in Victoria Parade on 1 December 1876. The builder was to be James Carlton. By June 1877 they were advertised to let for £750 each.
For King and Country - John McNeil Campbell - Exhibition Campbell
Illustrated panel prepared by volunteers from the East Melbourne Historical Society as part of an exhibition,For King and Country, commemorating the centenary of the commencement of the First World War. It is one of 16 panels, each of which provides a life story, with relevant images, of men and women who served in the war and who had connection with East Melbourne or Jolimont.
- 3324 reads




