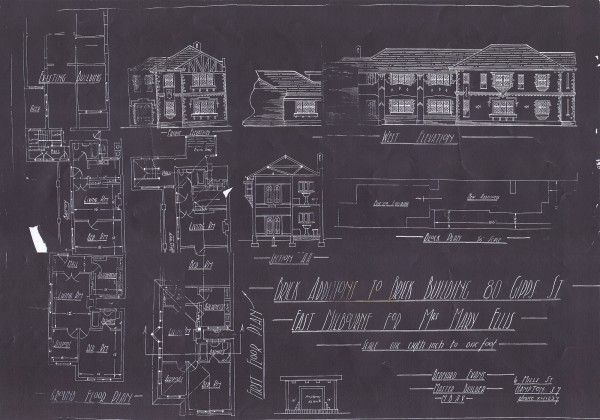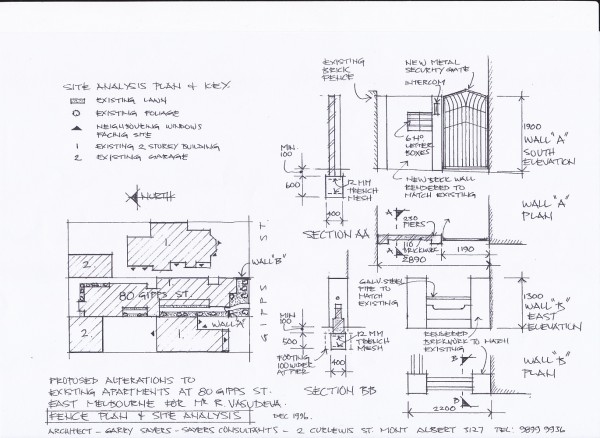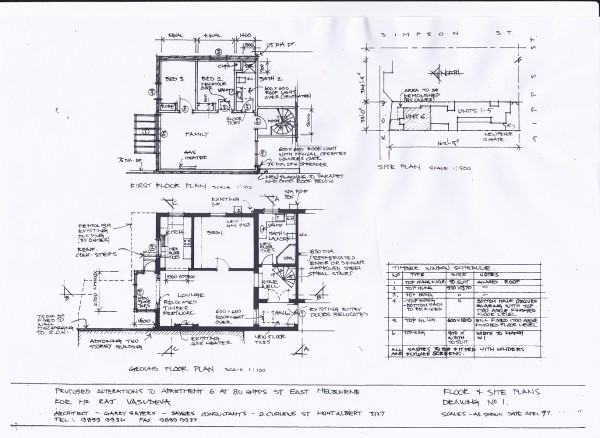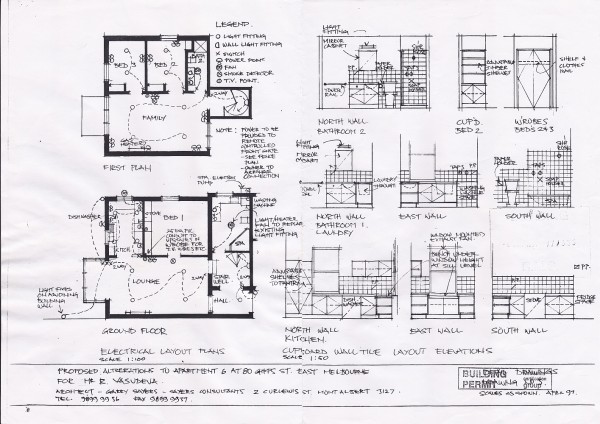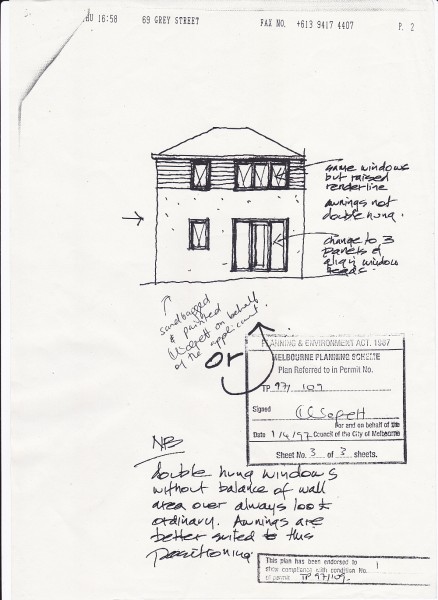East Melbourne, Gipps Street 080 - documents
- first
- ‹ previous
- 1904 of 2409
- next ›
- last
Documents relating to the property at 80 Gipps Street, East Melbourne 1. Original Certificate of Title on vellum (cancelled) showing successive ownership of land from 1934 (Mary Ellis and Bernard Evans) to 1995 (Raj Vasudeva) 2. Seven photocopied A4 pages each a section of a large blueprint plan, no date but circa 1935. The plan is for brick additions to a brick building for Mary Ellis by Bernard Evans, master builder. The pages have been digitally stitched together in a semblance of the original. 3. One photocopied A4 page of plan for proposed alterations to existing apartments at 80 Gipps Street for Mr R Vasudeva by Garry Sayers, architect, Dec 1996 4. One photocopied A4 page of plan for proposed alterations to apartment 6 at 80 Gipps Street for Mr Raj Vasudeva by Garry Sayers, architect, April 1997. City of Melbourne's Planning Permit Register shows this to have been for '2 storey alterations and additions to existing single storey apartment at rear and alterations to rear and front fences and provision of 1 car space.' [TP-1997-109] 5. One photocopied A3 page of plan for proposed alterations to apartment 6 at 80 Gipps Street for Mr. R Vasudeva by Garry Sayers, architect, being electrical layout plan, April 1997. 6. One photocopied A4 page showing sketch plan for window treatment for new second floor extension.

