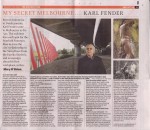Romberg and Boyd
East Melbourne, Hotham Street 175, Hotham House
The roof is hipped with pendant brackets to the eaves line. The chimneys are cement clad and corniced. All openings are square-headed, and architraved; there being a central doorway and toplight at each level. Note: there is an entrance hall at the verandah level. The verandah has columns of the Tuscan Order, superimposed - one over the other - on either side of the entrance.
Hotham House was built in 1866-67 for Thomas Joseph Occleston by P. Reid and designed by Edward Poulton.
East Melbourne, Simpson Street 127, 129, 131, 133, 135
A short item about a new building being erected at 127-135 Simpson Street, East Melbourne to the design of architects, Romberg and Boyd. The piece appeared in Architect, January 1974. Architect is a publication of the Victorian Chapter of the Institute of Architects.
- 1401 reads
Karl Fender's secret Melbourne
Newspaper clipping where Karl Fender, architect, tells of some of his memories of Melbourne. These include the Stanford Fountain in Gordon Reserve, Spring Street, and the old terrace house that was the office of Romberg and Boyd at 340 Albert Street, East Melbourne
- 3037 reads


