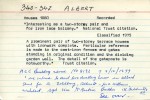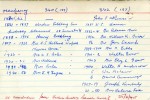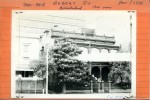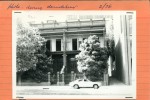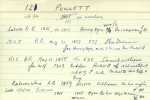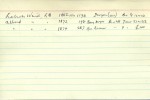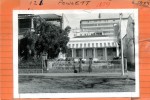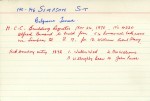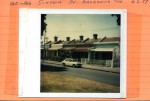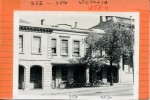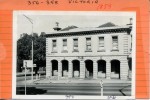Williams
Bishopscourt Melbourne - Official Residence and Family Home
A social history of Bishopscourt Melbourne. It starts with the arrival of Bishop Perry and his choosing of the site for Melbourne's episcopal residence and works through the trials and tribulations that he and his wife experienced in the establishment of a house and a tradition that had to serve both their public and private lives.
- 5231 reads
East Melbourne, Albert Street 340, 342
Matching pair of two storey houses with verandahs below, no balcony.
340 Albert Street was built as a family home for Abraham Goldberg while its neighbour, 342, was an investment property, probably leased as a lodging house. Between 1881 and 1891 Mrs Muir ran the East Melbourne School at 342.
East Melbourne, Albert Street 340, 342 - Burchett
Built 1880 pair of 2 storey brick houses for A Goldberg,
Builder Wm Murtrie and architect A Williams.
Classified by the National Trust of Victoria in 1975 - see index card for citation.
- 3154 reads
East Melbourne, Hoddle Street 1151 - Burchett
Building is north of the "Boundary Hotel".
Constructed of weatherboards on the sides and simulated stone boarding in front.
1865 Names mentioned: Mick Collins for Mrs Egan. Record states "next Boundary Hotel". This
is disputed, as Mrs Egan already had a "wood" house next to hotel. Above would refer to a second one.
- 3518 reads
East Melbourne, Hotham Street 121, Arcadia
A double fronted, single story house of bluestone
121 Hotham Street, along with its twin neighbour, 125 Hotham Street, was built in 1860 by Robert Richardson for himself. Richardson was a builder and went on to build several other houses in East Melbourne. Two years later he sold both properties to George Black, another builder, who was also active in East Melbourne. During this time the properties were rented by tenants on an annual lease.
East Melbourne, Powlett Street 121 - Burchett
Originally No.34.
1855. MCC BR: Samuel Williams for self, kitchen.
1859. MCC BR: Thos. Sledman for Henry Dyer. Addition 2 rooms. Name also mentioned: Williamson. Brick house, unfinished.
1861. Henry Dyer - owner/occupier. Brick house and cottage at rear.
1862. Name mentioned: Dwyer. Brick, 4 rooms.
1872. Name mentioned: Mary Dwyer. Brick and wood, 7 rooms.
- 3497 reads
East Melbourne, Powlett Street 121, Hazelwell
This is an interesting double fronted single storey ruled render dwelling with concave roofed cast iron verandah. There are simple render mouldings to the parapet and wing walls and fine render chimney. The substantial cast iron palisade fence with bluestone plinth and piers is intact. [i-Heritage database]
The origins of Hazelwell, 121 Powlett Street, are not absolutely clear. On 14 August 1854 Samuel Williams, a plasterer then living in Collingwood, notified the Melbourne City Council that he would build a two-room weatherboard house. It quickly expanded to three rooms plus kitchen, according to the rate books, and then to five rooms.
East Melbourne, Powlett Street 144, 146
The Statement of Assets in the Probate Papers of Henry McGuigan describes the houses as, "Two two storey stone houses and brick stable containing one stall and carriage shed."
The two houses were built for Henry McGuigan who lived in one, No. 146, until 1882 when he moved to Hawthorn, although, curiously, he continues to be listed as the occupier. He continued to own the houses until his death in 1891. No. 144 was tenanted. In 1872 Mrs. Henry McGuigan gave birth to a son at her residence, Glenullin House, Powlett Street, East Melboune.
East Melbourne, Simpson Street 140, 142, 144, 146 - Burchett
1870. MCC BR: Alfred Besant to build four 5-room houses with bathrooms, for Mr. William Robert Stacey.
1872. Names mentioned: Waller? West, Mrs. Williams, Willoughby Bean, John Purse.
- 3598 reads
East Melbourne, Victoria Parade 352, 354, 356, 358 - Burchett
1855. MCC BR: Linacre and Williams for selves, 2 houses. Site is on corner of Clarendon St.
1856. Names mentioned: R.S. Petrie and Major Danberghy.
1857. MCC BR: Abraham Linacre for self 2 houses.
1857. Names mentioned: Mrs. Barr and Mr. Burton.
1858. Names mentioned: Miss Draper, Jas. Bell, J.H. Wood, Dr. Brewer. 4 brick houses.
- 4386 reads


