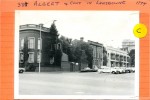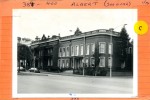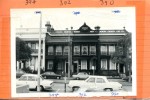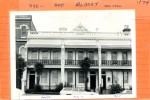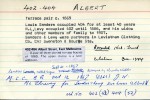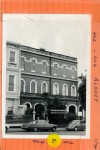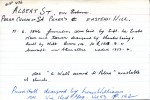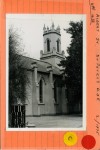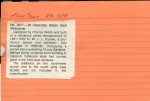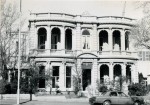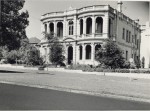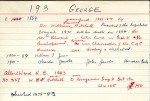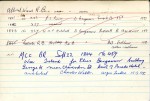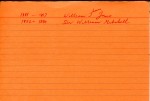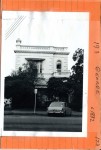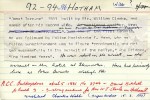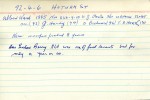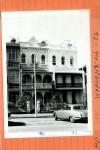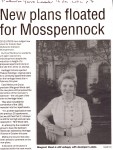Webb
East Melbourne, Albert Street 384-400, Lansdowne Street 015-027 - Burchett
Burlington Terrace was built in 1867 by H P Harris of Queen Street for himself. It consisted originally of 16 two storey town houses which extended round the corner into Lansdowne Street. Architect - Charles Webb.
Classified by the National Trust of Victoria in 1974 - citation seee index cards.
- 7049 reads
East Melbourne, Albert Street 392
One of an unusual terrace of 16 houses which is built around a corner site, with some of the houses in Albert Street and others in Lansdowne Street.
To come.
Personal memory of Kathlyn Gibson:
East Melbourne, Albert Street 402, 404 - Burchett
Built 1869 by McElraney for Sanders and Levy. Architect Charles Webb.
Two 3 storey brick houses. Classified by National Trust of Victoria 1974.
Occupied 402 - N L Levy, 404 - Louis Sanders.
Sanders and Levy were partners in Leviathan Clothing, Melbourne
- 3276 reads
East Melbourne, Clarendon Street 036 - Burchett
Built 1881 by P E Treeby for J L Purves. Architect - Charles Webb.
Extended in 1889 to 30 rooms by F J Wreight -builder for J L Purves.
Later became a bourding house. Classified by the National Trust of Victoria in 1978 - see index card for citation.
- 3366 reads
East Melbourne, Clarendon Street 036, Mosspennoch
A two-storey, double fronted Italianate mansion of render on brick construction. The front facade comprises a solid arcaded verandah and balcony made up of a central entrance pavilion flanked by two gently projecting bows. There is a balustrade at balcony level and a balustraded parapet.
Mosspennock was built in 1881 for James Liddell Purves, Q.C. and was designed by Charles Webb. It is unusual for the curved glass in its front bow windows. Inside is a noteworthy library initially thought to be original to the building but later determined to have been removed from another house and installed later, possisbly in the 1930s.
- 2 comments
- 40231 reads
East Melbourne, Clarendon Street 36, Mosspennoch - 1952c
Photograph of "Mosspennoch" taken about 1955. at this time the building was also called "Philadelphia Robertson House"
It is described as a double storey Italianate mansion on the corner of Clarendon and George Street with arcuated verandahs with engaged pillars, balustrade at upper verandah and at roof, pediment over entrance and at parapet.
Architect Charles Webb.
- 4825 reads
East Melbourne, George Street 193 - Burchett
1864. MCC BR: Wm. Ireland for Elias Benjamin building (back of Parade Hotel). Architect: Charles Webb.
1883. D. Benjamin - owner. W.H.F. Mitchell - occupier.
1882-84. Occupied by Sir William Harcourt? Mitchell. Pres. of the Legislative Council 1870, till his death in 1884.
1884-89c. Name mentioned: William Thomas Jones.
- 3691 reads
East Melbourne, Hotham Street 092, 094, 096 - Burchett
1881. David Mitchell to build three 3-storey residences for Hon. W.J. Clarke (later 'Sir'), who named 'Janet Terrace' after his second wife. Architect: Charles Webb.
1885. W.J. Clarke - owner 3 houses. Occupiers: No.92 J. Hardy. No.94 O. Bichner. No.96 F.A. Hare - Police Magistrate - see index card for more details. He occupied for about 8 years.
- 3625 reads
East Melbourne, Mosspennoch, redevelopment proposal
Newspaper clippings about the fight by the East Melbourne Group under the presidency of Margaret Wood, to save Mosspennoch's ballroom from demolition. Photos.
- 6300 reads



