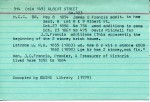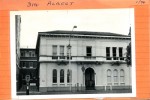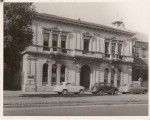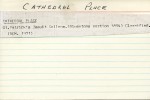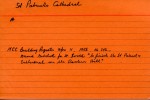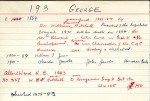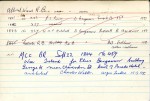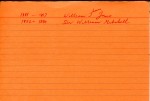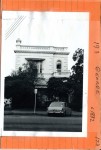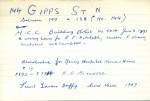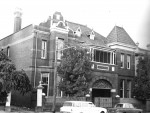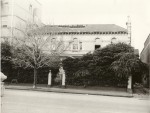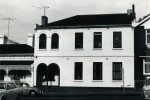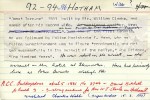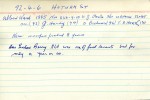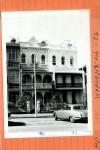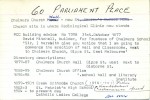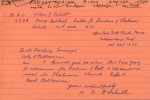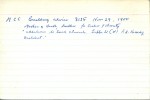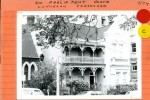Mitchell
East Melbourne, Albert Street 314 - Burchett
Original 8 room wooden house with kitchen and stable built in 1855.
Replaced in 1862 by present 2 storey brick house built by David Mitchell for Hon James Francis - Premier and Treasurer of Victoria who occupied the property 1855-1884. Used as Library for CSIRO from 1979
- 3856 reads
East Melbourne, Albert Street 314, 318, Airlie
This is a particularly fine two storey mansion of a very early date. The building is symmetrically arranged about a central entry porch with balcony over and secondary bracketed balconies on the flanks, creating a romantic appearance. The ground floor openings have arched heads whilst the upper windows have square heads with radiused frames.
On 8 May 1854 James G Francis advised the Melbourne City Council that he would make wooden additions to his house on Lots 8 and 9 of Section 8 in Albert Street. Lot 8 was on the corner of Eades Street and Lot 9 was next door fronting Eades Street. A ‘staff wanted’ ad in the Argus of 29 April 1854 gives an idea of East Melbourne at the time:
East Melbourne, George Street 193 - Burchett
1864. MCC BR: Wm. Ireland for Elias Benjamin building (back of Parade Hotel). Architect: Charles Webb.
1883. D. Benjamin - owner. W.H.F. Mitchell - occupier.
1882-84. Occupied by Sir William Harcourt? Mitchell. Pres. of the Legislative Council 1870, till his death in 1884.
1884-89c. Name mentioned: William Thomas Jones.
- 3699 reads
East Melbourne, Gipps Street 144 - Burchett
Built 1891 for E F Mitchell - a 2 storey house.
Builder F Nixon, Architect W H Campbell.
Occupied 1892 - 1911 by E F Mitchell.
Demolished for Mercy Hospital site
- 3367 reads
East Melbourne, Gipps Street 144, Fanecourt
Large red brick house with central carriage way.
Mitchell's four daughters, along with their cousin, Maie Ryan (later Lady Casey) were educated by private governess in Fanecourt's school room. Four of the five became writers. The Mitchell family sold Fanecourt in 1913 and later it was divided into eight flats and renamed Torrington.
East Melbourne, Gipps Street 154, Stokesay
Large double fronted, two storey house. Described in 1918 as having "10 rooms 2 bathrooms, 2 maid’s rooms, laundry, large brick motor garage, stabling, man’s room, &c electric light throughout."
The house was built for John Webster in 1869 and designed by architects Reed & Barnes, who designed a number of houses in East Melbourne. Nancy Adams, in her book, Family Fresco,claims the house was once owned by her father, Sir Edward Mitchell, K.C., who named it Stokesay after Stokesay Vicarage in Shropshire where he used to spend university vacations and where the vicar coached him.
East Melbourne, Hotham Street 081 - Burchett
Hotham Street originally called Fitzroy Street. Apparently No.81, originally No.88.
1855. MCC BR: Brennand and Brooks for Jas. Glue a house, 5 rooms, kitchen. Unfinished.
1856, 1857, 1880. See notes on index card. Some uncertainty about these dates.
1860. Name mentioned: Jas. Glue. Brick, 6 rooms.
1866. Name mentioned: Hobson ? 7 rooms.
- 3609 reads
East Melbourne, Hotham Street 092, 094, 096 - Burchett
1881. David Mitchell to build three 3-storey residences for Hon. W.J. Clarke (later 'Sir'), who named 'Janet Terrace' after his second wife. Architect: Charles Webb.
1885. W.J. Clarke - owner 3 houses. Occupiers: No.92 J. Hardy. No.94 O. Bichner. No.96 F.A. Hare - Police Magistrate - see index card for more details. He occupied for about 8 years.
- 3632 reads

