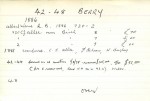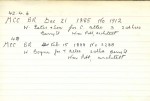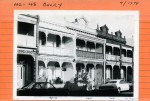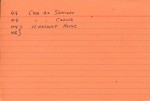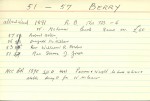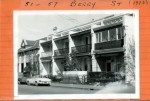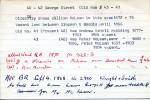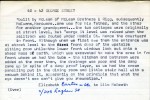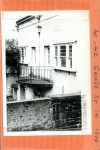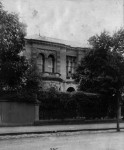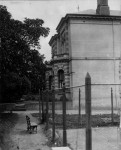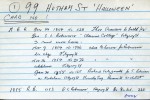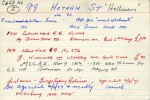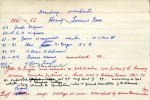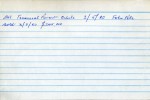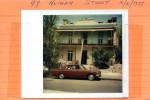McLean
East Melbourne, Albert Street 340, 342
Matching pair of two storey houses with verandahs below, no balcony.
340 Albert Street was built as a family home for Abraham Goldberg while its neighbour, 342, was an investment property, probably leased as a lodging house. Between 1881 and 1891 Mrs Muir ran the East Melbourne School at 342.
East Melbourne, Berry Street 042, 044, 046, 048 - Burchett
1885: nos. 42-46 built by W. Eates and Son for C Allee - owner. Architect - W. Pitt.
1888: occupied by C.J. Allee, F. McLean, W. Hughes
1888: no. 48 built, designed by W. Pitt - architect
- 3391 reads
East Melbourne, Berry Street 051, 053, 055, 057
A row of four two storey rendered terraces with intact 2 storey cast iron verandah and cast iron palisade fence. Each end dwelling has a broken parapet to the pediment and a bay window to the ground floor. The entire terrace has a heavily bracketed cornice and party walls are decorated with ashlar render quoins. Stone steps and tessellated tile verandahs and rear w.c.s are intact.
This terrace of four houses was designed by Wight and Lucas for William McLean and built by Peirson and Wright. It was completed in 1890.
East Melbourne, Berry Street 051, 053, 055, 057
1890: Peirson and Wright built four houses of eight rooms each plus a stable for W. McLean - owner.
1881 occupants were:
51 - Mrs I J Jones
53 - Rev. William Forbes
55 - Dugeld McMillan
57 - Robert Asher
- 3473 reads
East Melbourne, George Street 040, 042
A pair of two storey, single fronted houses of brick and stone, now cement rendered
Two four roomed houses were built by William McLean to separately accommodate his father, Peter McLean, and father-in-law, Andrew Arnot. The houses were built on, what was at the time, low-lying floodway land, prior to the construction of the Collingwood railway line in 1901.
East Melbourne, George Street 040, 042 - Burchett
Present Nos. 40-42 were originally 43-41. Vacant land between Simpson and Hoddle Street till 1866. MCC BR: 1868. Wright and Smith to build 2 x 4 room houses for Mr. McLean. (Letter from Elizabeth Barter to Slim McBeath states that: Built by McLean of McLean Brothers and Rigg -
- 3486 reads
East Melbourne, George Street 108, Varzin
Large two storey house, with symmetrical facade having central doorway with bay windows each side on ground floor. Brickwork at ground floor level laid in alternating bands of light and dark brick. A tennis court lay to the east of the house.
Maurice Aron owned the house from 1877 to 1897. Maurice Aron of Cohen Aron & Co., was also a partner with Benjamin Josman Fink in an Elizabeth Street emporium called Wallach Bros. Wallach Bros. were furniture manufacturers and retailers. In 1880 NAB lent Fink £60,000 to buy out Aron.
East Melbourne, Hotham Street 099 - Burchett
Old No. 82.
1854. Thos. Crawson to build for Geo. S.L. Robinson (first owner) 'Clarence Cottage' - 3 room iron house. Also: Alex McLaren to build brick cottage and additions.
1855. Richard Fitzgerald for T. Robinson a kitchen. Christy Esq of Queen Street - architect.
1861. Robinson - owner. Henry Torrens Moore - occupier to 1862. Large brick 2-storey.
- 4422 reads
East Melbourne, Hotham Street 112 - Burchett
1880. MCC BR: James Silk of Grattan Street, Carlton to build 2-storey house for Mr. S. Mirls. Mr. Rogers - architect. (Probably Robert Ravenshaw Rogers, 1850-1889).
1880-95. Simon Mirls and widow - occupants. Additional note: 1880-87 Samuel Mirls.
1883. Solomon Mirls, owner/occupier rated for 10 rooms.
Occupants Listed:
- 4402 reads
East Melbourne, Hotham Street 114, 116, 118, 120 - Burchett
1883. MCC BR: Ray Noble to build for self four 2-storey houses.
1885. First Directory reference: Harold Francis. James Anderson. Oliver McLean. Sarah Higginson.
Note: National Trust citation:'Notable Victorian terrace with orginal interiors'. Classified.
Photo shows No.114 left-hand most terrace.
- 3612 reads


