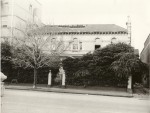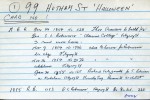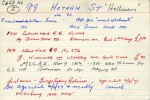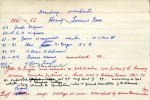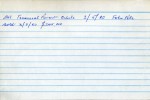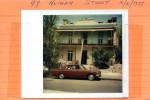McGregor
East Melbourne, Albert Street 102, Ruaru
A brick and wooden house.
The Notice of Intent to build describes the proposed building as a wooden cottage. It first appears in the Rate Books as a five roomed brick and wooden house. Extensions of c.1885 increased its size to eleven rooms. Its first owner, John Box owned the house for only two years before selling to Thomas Richard Wilson who lived there until the 1880s.
East Melbourne, Gipps Street 154, Stokesay
Large double fronted, two storey house. Described in 1918 as having "10 rooms 2 bathrooms, 2 maid’s rooms, laundry, large brick motor garage, stabling, man’s room, &c electric light throughout."
The house was built for John Webster in 1869 and designed by architects Reed & Barnes, who designed a number of houses in East Melbourne. Nancy Adams, in her book, Family Fresco,claims the house was once owned by her father, Sir Edward Mitchell, K.C., who named it Stokesay after Stokesay Vicarage in Shropshire where he used to spend university vacations and where the vicar coached him.
East Melbourne, Hotham Street 099 - Burchett
Old No. 82.
1854. Thos. Crawson to build for Geo. S.L. Robinson (first owner) 'Clarence Cottage' - 3 room iron house. Also: Alex McLaren to build brick cottage and additions.
1855. Richard Fitzgerald for T. Robinson a kitchen. Christy Esq of Queen Street - architect.
1861. Robinson - owner. Henry Torrens Moore - occupier to 1862. Large brick 2-storey.
- 4424 reads

