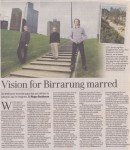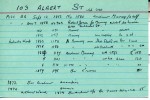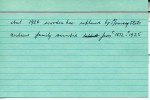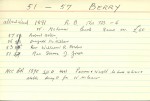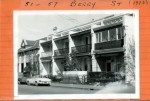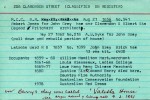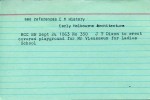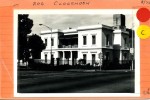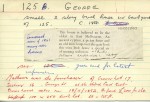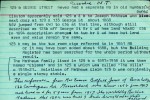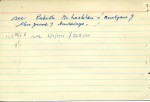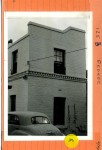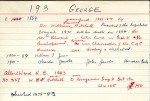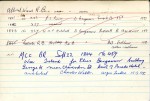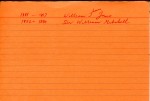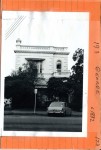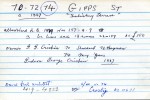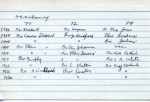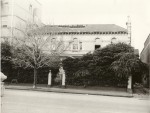Jones
Birrarung Marr
Newspaper cutting reporting on Birrarung Marr's original designers' disapproval of the Melbourne City Council's failure to implement their design in totality.
The designers of the park were landscape architects Ronald Jones and Helena Piha, and consultants Taylor Cullity and Lethlean and Paul Thompson.
- 1703 reads
East Melbourne, Albert Street 103 - Burchett
1853 Wooden house built by Andrew Murray for self,
1858 Robert Jones made additions.
1872-1925 Occupied by Andrews family.
1926c. Demolished to be replaced by Morwong Flats.
- 3350 reads
East Melbourne, Berry Street 051, 053, 055, 057
1890: Peirson and Wright built four houses of eight rooms each plus a stable for W. McLean - owner.
1881 occupants were:
51 - Mrs I J Jones
53 - Rev. William Forbes
55 - Dugeld McMillan
57 - Robert Asher
- 3463 reads
East Melbourne, Clarendon Street 206 - Burchett
Built 1856 by Robert Jones for John Grey dwelling of 13 rooms.
Architect - Osgood Pritchard. 1862 A W Dyke rebuilt section.
- 3700 reads
East Melbourne, Clarendon Street 206, Valetta House
A stucco-faced dwelling in a restrained version of the Regency style, remarkable for Palladian massing with two axes of symmetry and corner pavilions.
The house was erected by R. Jones for John Gray in 1856.The first we know about John Gray is his marriage to Eliza (nee Abrahams) the widow of William Pyke in 1853. Their first child was born at Myross, Saltwater River, now Maribyrnong River. (There is now a Myross Avenue in Ascot Vale).
East Melbourne, George Street 125B - Burchett
1852. Crown Lot 17, Section 16, George Street purchased by Mathews.(This may not be correct - subsequent entry for 1888c).
1856c. Mention of: Small 2-storey brick house in backyard of No.125 George Street.
1888c. Clayton apparently sold 125a and 125b to Joseph Mathew, who owned Nos. 129 and 135 next door.
- 4026 reads
East Melbourne, George Street 193 - Burchett
1864. MCC BR: Wm. Ireland for Elias Benjamin building (back of Parade Hotel). Architect: Charles Webb.
1883. D. Benjamin - owner. W.H.F. Mitchell - occupier.
1882-84. Occupied by Sir William Harcourt? Mitchell. Pres. of the Legislative Council 1870, till his death in 1884.
1884-89c. Name mentioned: William Thomas Jones.
- 3693 reads
East Melbourne, Gipps Street 070-074 - Burchett
Built 1889 3 brick houses of 13 rooms each for Gideon George Crispin.
Architect David Beck. Occupied 1889 by, no. 70 - Mrs Stoddart
72 - Mrs Hayman
74 - Mrs Mary Jones
- 3252 reads
East Melbourne, Gipps Street 154, Stokesay
Large double fronted, two storey house. Described in 1918 as having "10 rooms 2 bathrooms, 2 maid’s rooms, laundry, large brick motor garage, stabling, man’s room, &c electric light throughout."
The house was built for John Webster in 1869 and designed by architects Reed & Barnes, who designed a number of houses in East Melbourne. Nancy Adams, in her book, Family Fresco,claims the house was once owned by her father, Sir Edward Mitchell, K.C., who named it Stokesay after Stokesay Vicarage in Shropshire where he used to spend university vacations and where the vicar coached him.
East Melbourne, Gipps Street 42
A double fronted, single storey villa built of polychrome brick. It has a return verandah to the left hand/western side allowing access to the house's main entrance.
42 Gipps Street was built in 1870 for Mrs Anne/Annie Jones by Murray and Hill, a local firm based in Victoria Parade. The firm built many houses in East Melbourne, some for clients, some on its own account.

