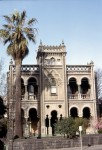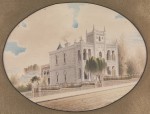Gotch
109 Albert Street, East Melbourne - Burnell
Colour photo shows house of unusual Moorish design. It was built for John Speechley Gotch, newsagent and partner in Gordon and Gotch. It was demolished in the 1960s to make way for expansion of the Freemasons Hospital.
- 2529 reads
Burnell
Watercolour painting by William Tibbits of Burnell, the house which originally stood at 109 Albert Street, East Melbourne, now part of the Epworth Freemasons' Hospital site. Burnell was built for John Speechly Gotch, a partner in the firm of Gordon and Gotch, newsagents.
- 2170 reads
East Melbourne, Albert Street 109, Burnell
Two storey house with a tower, verandah and balcony with central portico, all decorated with arches of Moorish influence.
The house at 109 Albert Street appears to have been completed c.1877 when it first appears in the Rate Books (Albert Ward) as a brick house of 12 rooms. However there had been a lengthy gestation. The land on which it stood (Lot 16, Section 11) was bought at the first Crown Land Sales on 18 November 1852 for £200 by Luke Chambers, a builder.
East Melbourne, Gipps Street 160
When owner Leonard Terry put his house on the market it was described in the Argus of 6 July 1872 as, "That spacious and substantially built FAMILY MANSION, containing drawingroom 18ft x 16ft, dining room 18ft x 16ft, schoolroom 27ft x 14ft ; five bedrooms 18ft x 16ft, 18ft x 16ft, 16ft.
Leonard Terry built the house for himself and family. He married twice and had nine children, hence the need for a school room. Matthew Lang, the second owner, appears to have turned this room over to another use. He moved out in 1887, after the death of his son. He continued to own the house until his own death in 1893, and from then until c.1923 it remained in his estate.
Salad Days
In the Victorian era when architectural style leaned heavily towards the Italianate one East Melbourne house stood out.
- Read more
- 1808 reads




