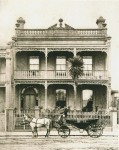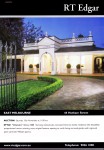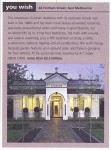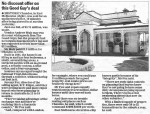Houses
Browne Family and Park House, 124 Wellington Parade, East Melbourne
Photo shows single house of terrace type. A carriage, possibly a landau, with a pair of horses, and driver aboard, waits in front. The house was on the site of the current Post Office (2008) at 124 Wellington Parade. At the time the photo was taken it was owned by Hugh Junor Browne, spiritualist and distiller, whose daughter, Elizabeth Martha Ann (Pattie), married Alfred Deakin.
- 6009 reads
Celebrating our 150th Anniversary. Clarendon Terrace 1857-2007
Three filmed talks produced by the Menzies Foundation celebrating the 150th year since the construction of Clarendon Terrace. 1. Miles Lewis speaking on Melbourne in the 1850s. This was hosted in conjuction with the East Melbourne Historical Society and was held on the night of its AGM at Clarendon Terrace. 2. Celestina Sagazio of the National Trust, conducted a walk around East Melbourne.
- 3286 reads
Celebrating our 150th Anniversary. Clarendon Terrace 1857-2007
Three filmed talks produced by the Menzies Foundation celebrating the 150th year since the construction of Clarendon Terrace. 1. Miles Lewis speaking on Melbourne in the 1850s. This was hosted in conjuction with the East Melbourne Historical Society and was held on the night of its AGM at Clarendon Terrace. 2. Celestina Sagazio of the National Trust, conducted a walk around East Melbourne.
- 3429 reads
Chandos
File comprises architectural drawings; owner's description of work undertaken; brochures for auction scheduled for 18 October includes brief history; extract from Conservation Guide; Winston Burchett's notes on the property; permit for picket fence; advertising auction scheduled for 17 October 1981. As donated.
- 3354 reads
Chandos
File comprises report and information from Historic Buildings Council; correspondence with City of Melbourne regarding reinstatement of median strip in Hotham Street; article about Holm Park, Beaconsfield, which is a comparative example; permit dated 9/8/83; quotes and drawings for restoration. As donated.
- 3362 reads
Chandos drawings
File contains: architectural drawings - front and rear elevations( 1986); photocopied newspaper photo (2004); and notes on renovation written by previous owner, Jean de Campo, dated 29 April 1994.
- 3325 reads










