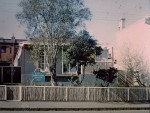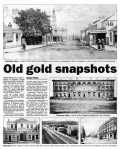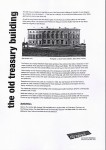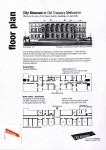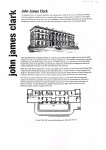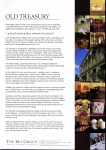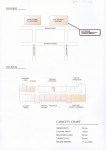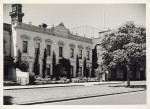Architects
136 Jolimont Road, Jolimont - Harry A Norris, architects, c.1955
Digital copy of a coloured slide. Photo shows single storey house with a brushwood fence and verandah. A sign at the front advertises The Office of Harry A Norris, Architects, 36 Jolimont Road. The numbers were changed c.1955 and the site became No 136. The building has since been demolished and the site is now part of an office building numbered 128-136 Jolimont Road.
- 3476 reads
162 Hotham Street
Brochure advertising auction of Cyprus Terrace, 162 Hotham Street, East Melbourne, scheduled for 18 November. Illustration. Plans. Accompanied by sheet giving brief history of Cyprus Terrace, 158-164 Hotham Street. Newspaper clipping describes house, with photo.
- 3665 reads
A Civic Life
Obituary for Richard Meldrum, architect, councillor and Lord Mayor, who died in 2004.
- 3814 reads
An open and Trust case
Historical article publicising National Trust's Open Heritage 'Behind Closed Doors'. Main subject is the building at 2 Treasury Place and the old Cabinet Room within it. Designed in 1873 by Michael Egan; refurbed in the 1930s; refurbed again in the 1990s by Peter Ellliott. Photo. The Age, 28 Feb. 2004.
- 4533 reads
Bishopscourt garden
Collection of various reports, newspaper clippings and pamphlets about the restoration of the Bishopscourt garden and its opening as part of Australia's Open Garden Scheme. Also includes photocopy of article entitled 'James Blackburn and Bishopscourt' by Timothy Hubbard from Inherit 13/4/2002. .
- 3580 reads
City Museum at Old Treasury
Tourist brochure. A brief guide to Old Treasury's history and points of interest. Includes brief biography of architect, John James Clark. Illustrations. Plans.
- 8371 reads
Daryl Jackson
Article on the work of architect Daryl Jackson, especially the MCG.
- 3407 reads
East Melbourne, Albert Street 19, 23, Hatton Court
Two apartment blocks in the Moderne style
These two blocks of apartments were designed by architect Leslie J W Reed for sisters Hylda and Sophie Grattan. They were the daughters of William Grattan, a grazier who died in 1917. Their mother, Kathleen died in 1935.
East Melbourne, Albert Street 340, 342
Matching pair of two storey houses with verandahs below, no balcony.
340 Albert Street was built as a family home for Abraham Goldberg while its neighbour, 342, was an investment property, probably leased as a lodging house. Between 1881 and 1891 Mrs Muir ran the East Melbourne School at 342.
East Melbourne, Albert Street 472, 476
A pair of houses of classical design with a covered carriageway between.
This pair of houses, together known as Fairmount, were built in 1874 for James Garton, livery stables proprietor, by Robert Huckson to the design of architect George Browne.

