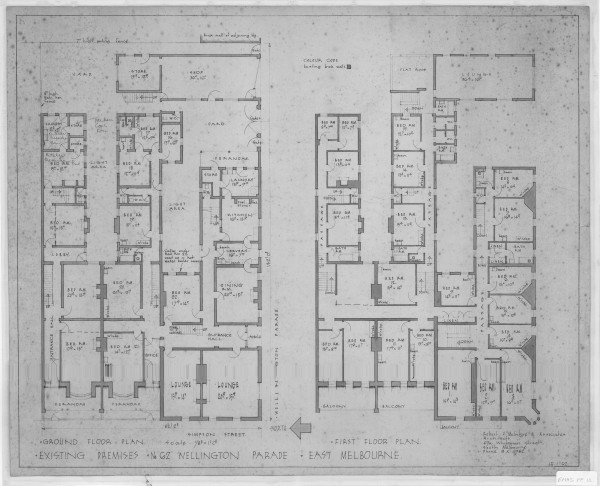East Melbourne, Wellington Parade 62 - Floor Plan 1952
- first
- ‹ previous
- 1329 of 2410
- next ›
- last
Acquisition number:
845
Catalogue number:
empf0012
File name:
PF0012
File location:
Plan file Floor Plan of 62 Wellington Parade - existing premises 1952. [This presumably means the existing floor plan prior to a renovation.]
Drawn by Robert H. McIntyre & Associates, architects.
Item type:
Plan
Item size:
71x58 cm
Number of pages:
1
Item condition:
Good
Date of publication or creation:
1952-01-15
Donor:
Copland, (Estate of) Alex
Date digitised:
2011-02-16 Location map:
Javascript is required to view this map.

