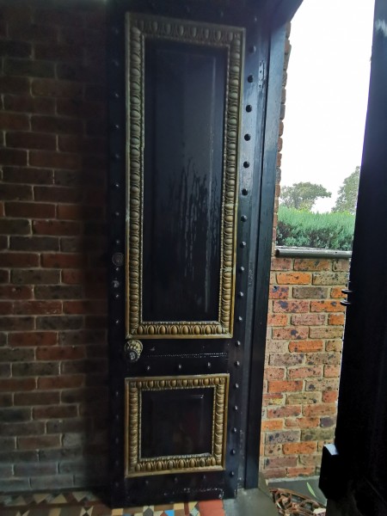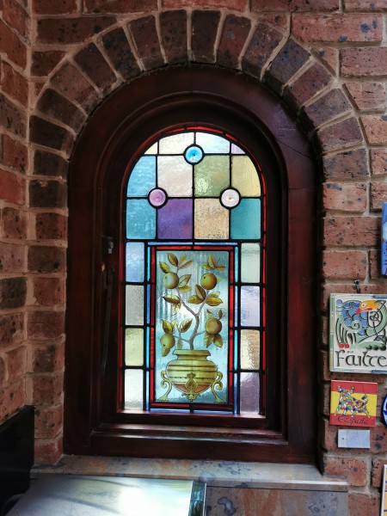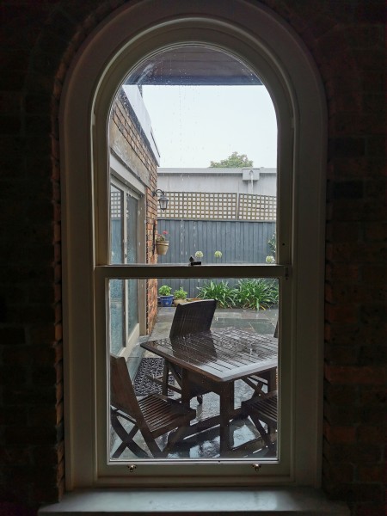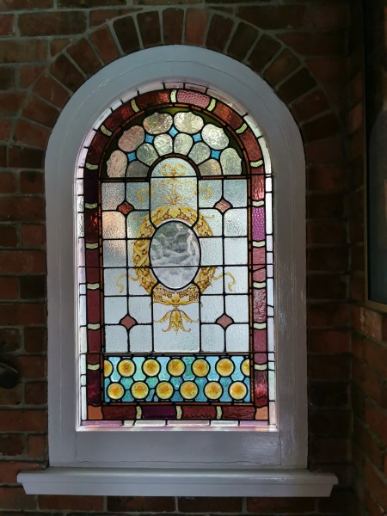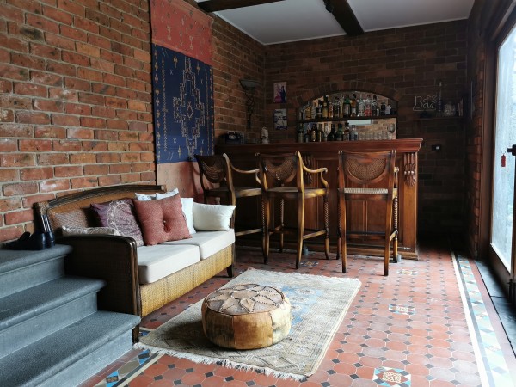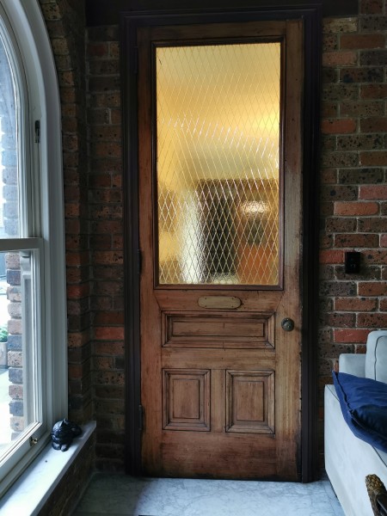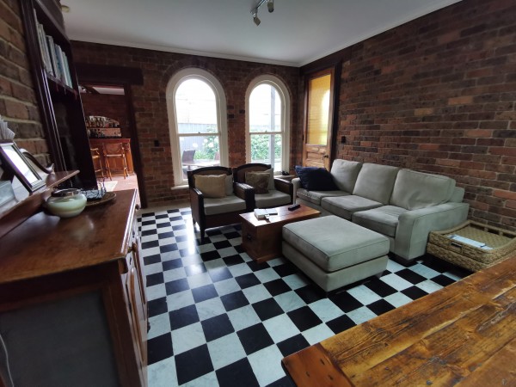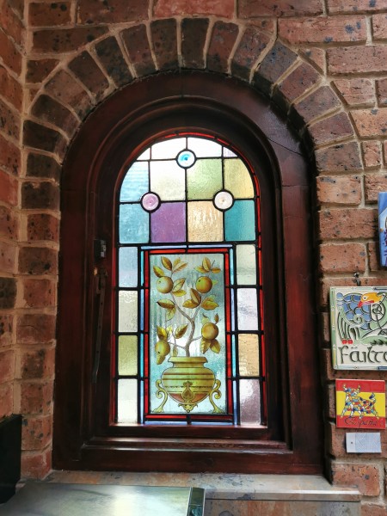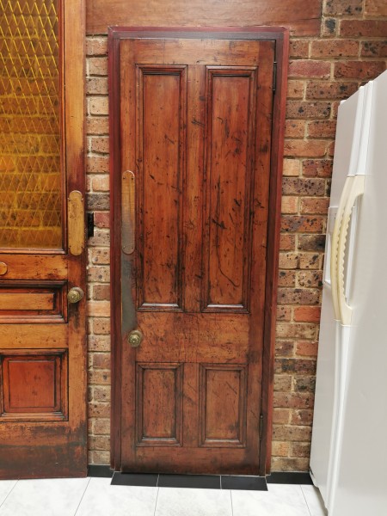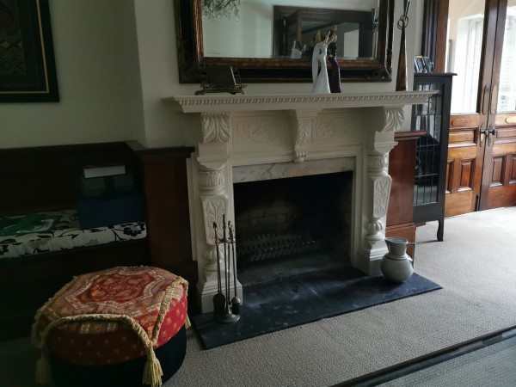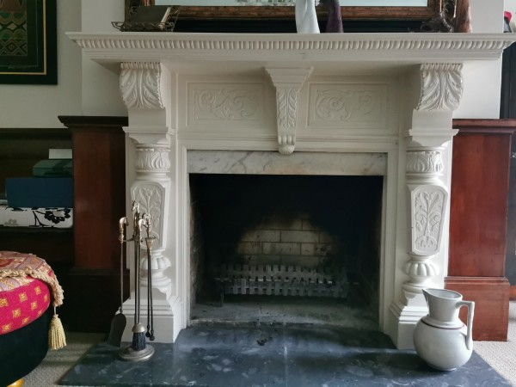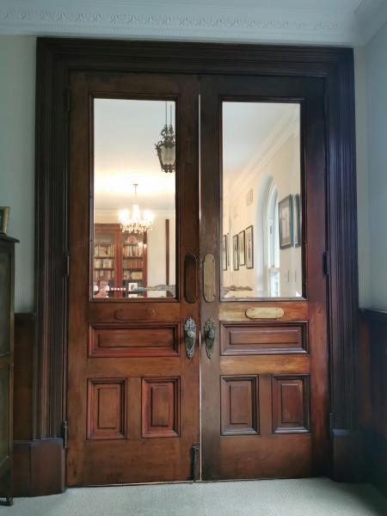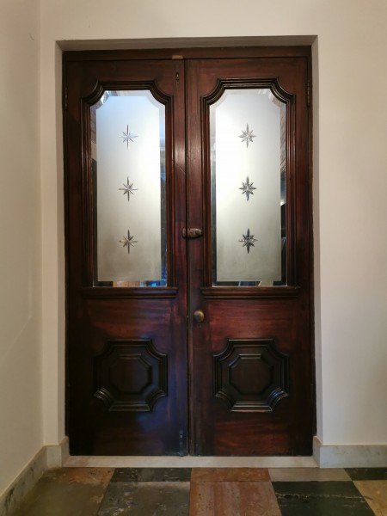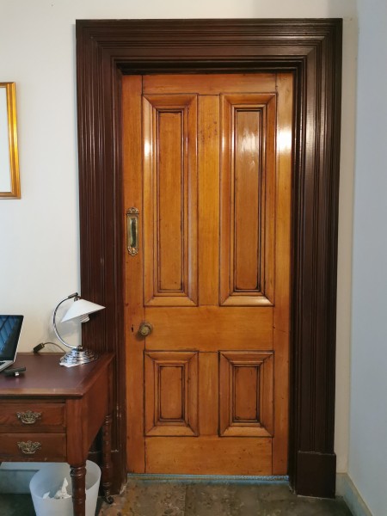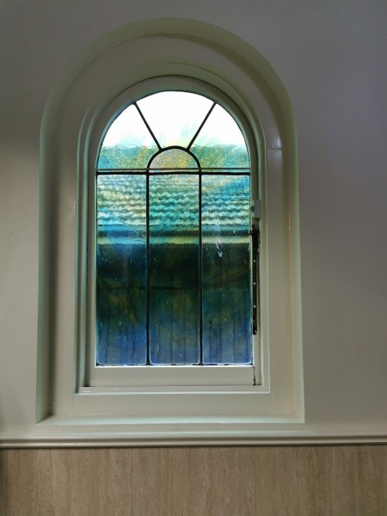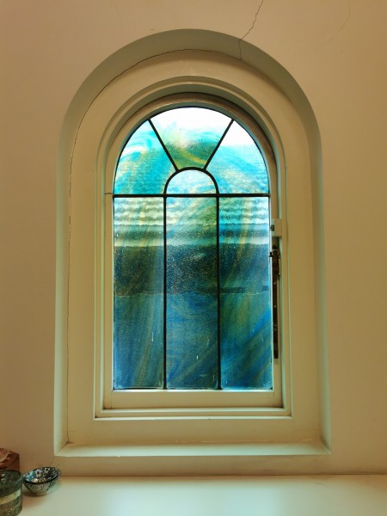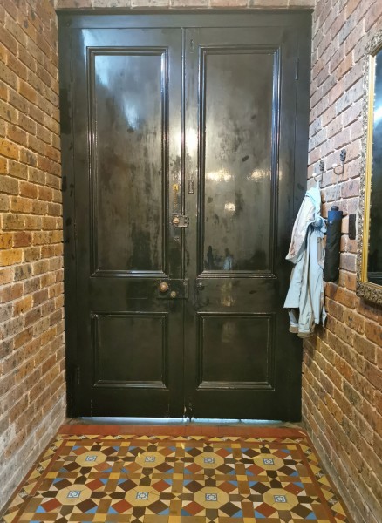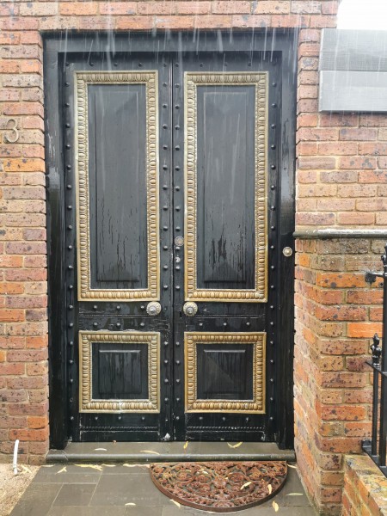Cliveden Mansions artifacts incorporated into house in Brighton
- first
- ‹ previous
- 2098 of 2410
- next ›
- last
Photographs of artifacts of Cliveden Mansions bought at auction in 1968 and incorporated into a house in Brighton by architect George Sommers (1904-1984). The house was designed in 1969 and built by 1971.
Sommers aimed to combine the Georgian tradition of the Melbourne area with the growing influence of “modernism" in his work. He used recovered and cleaned Hawthorn bricks and incorporated items from several old buildings including the former headquarters of the National Bank.
Items include: doors, windows, mantelpieces, light-fittings, wainscotting, cornices, floor tiles and built in furniture.
Not all items photographed or mentioned in the captions can be directly attributed to Cliveden Mansions but we seek further information.
3 Cairnes Crescent Brighton was designed by Melbourne architect Geoffrey Sommers(1904-1984). Geoffrey aimed to combine the Georgian tradition of the Melbourne area with the growing influence of “modernism" in his work.
The result is a house in recovered Hawthorn brick which has an impressive list of old features including many items from Cliveden Mansions, such as sash windows and Italian stained glass.
Local wrecking firm Whelans removed all valuable fixtures amounting to about
2500 lots which sold at auction prior to Cliveden mansions being demolished in 1968.
The house was designed in 1969 and built by 1971. The Lloyd family has restored many of the original features and maintained the original design as much as possible.
Eimear Llloyd contacted the EMHS on 16 January 2021 and has generously allowed us to photograph some of the features and publish them.

