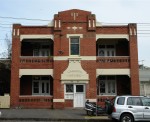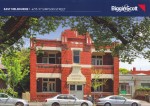Carlton House
East Melbourne, Hotham Street 050
A fine two storey tuckpointed brick (possibly polychromatic) residence with render string courses, hood mouldings and eaves brackets. There is a Gothic arched entry porch with tessellated tile floor. The ground floor windows have semi circular arches with Gothic hoods springing from the string course. The first floor openings are segmental with a punctuated string above.
On 30 April 1868 architect Geo R Johnson advertised for tenders for the ‘erection of bluestone basement to villa residence’. The successful tender was soon chosen and on 11 May Charles Rippon advised the City Council that John Pigdon, builder of Faraday Street, Carlton would build for him foundations for a house.
East Melbourne, Simpson Street 095, 097, Carlton House
A block of 2 storey flats in red brick with clinker brick dressings and render panels. There are 4 recessed balconies and a central entry panel. Fine diamond leadlights in windows and good quality joinery to the French doors. [i-Heritage]
Around 1913 Miss Euphemia Paton bought a pair of 1850s cottages and rented them out until 1922 when she had her managing agent, W. B. Simpson and Son of North Melbourne, invite tenders for the ‘Purchase, Removal, brick and Wood Buildings, slate roofs’. Tenders closed three days later. Messrs. George & Murphy’s offer of £40 was accepted.
East Melbourne, Simpson Street 95-97, Carlton House
Auction brochure for 95-97 Simpson Street, East Melbourne, scheduled for 5 December 2015. The property is a small apartment building of four units.
- 3055 reads


