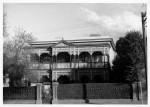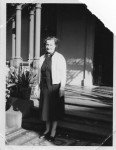Curtain
East Melbourne, Albert Street 132, 134
A rather severe pair of dwellings with simple details. The two storey verandah is virtually completely altered. The six pane sashes to the rear would suggest an early date. [City of Melbourne i-Heritage database]
These two houses were built by John O’Brien for William Lumsden and Eliza, his wife, in 1866. According to his short obituary in the Argus in 1905:
East Melbourne, Hotham Street 050
A fine two storey tuckpointed brick (possibly polychromatic) residence with render string courses, hood mouldings and eaves brackets. There is a Gothic arched entry porch with tessellated tile floor. The ground floor windows have semi circular arches with Gothic hoods springing from the string course. The first floor openings are segmental with a punctuated string above.
On 30 April 1868 architect Geo R Johnson advertised for tenders for the ‘erection of bluestone basement to villa residence’. The successful tender was soon chosen and on 11 May Charles Rippon advised the City Council that John Pigdon, builder of Faraday Street, Carlton would build for him foundations for a house.
East Melbourne, Victoria Parade 338 - Burchett
Originally No.186 before 1890, then No.263 to 1937. Subsequently No.338.
1880. Mrs. Curtain - owner. J. Aarons - occupier.
1882. J. Templeton - occupier.
1891. H. (Henry?) McDonough - owner/occupier.
Subsequently demolished.
- 3691 reads
East Melbourne, Victoria Parade 338, Tara
A double fronted symmetrical two storey house with ornate cast iron verandah and balcony with slightly projecting pedimented entrance bay.
This house was built in 1856 for Michael Curtain, J.P., who arrived in Melbourne in 1839. The architect was Patrick Scanlan who advertised for tenders in December 1855 to build a two storied house and out offices. Patrick Scanlan had recently completed St. Patrick’s College, East Melbourne, where Curtain’s sons, Patrick and Robert, went to school.



