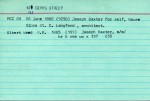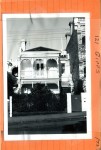Baxter
East Melbourne, Gipps Street 121, Wooroonook
Description:
This is a fine two storey ruled render terrace residence with unusual tri-partite verandah. The upper floor verandah has brackets forming semi circular arches supported on timber columns and a concave (hipped) corrugated iron roof. There are render enrichments to the party walls and dentilled eaves. [i-Heritage database]
History:
Builder, Joseph Baxter, built this house for himself to the design of C Langford in 1882. This was in the early days of Clements Langford’s career but he went on to be a master builder working on many of Melbourne’s well-known churches and commercial properties. [see link below].


