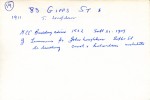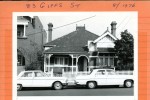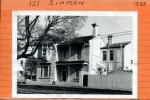Crook
East Melbourne, Gipps Street 083
Federation style double-fronted villa with terracotta tile roof and timber verandah.
According to Winston Burchett’s Index to the City of Melbourne’s Notices of Intentions to Build 83 Gipps Street was built 1909-10 for John Loughnan by John Timmins to the design of architects, Crook and Richardson.
East Melbourne, Simpson Street 121 - Burchett
1870. MCC BR: F. Price for H.T. Thornton a house, corner Gipps Street.
1872. Henry T. Thornton - owner/occupier. Brick, 6 rooms.
1888c-1936c. W.J. Crook, architect and family - occupiers.
1902. MCC BR: W.J. Crook for self additional storey.
- 3088 reads
East Melbourne, Simpson Street 121, Talbot Villa
A two storey, double fronted, free-standing house on a corner allotment. There is a verandah and balcony to one side with timber posts, freize and balustrade. The other side has an oriel window below a timbered gable roof.
The house was originally built in 1870 for Henry Talbot Thornton as a single storey cottage. He called the house Talbot Villa as shown in a birth announcement in the Argus. Another birth announcement in 1883, this time for the child of Mr. and Mrs. Alex Henderson, shows that the house was still known under the same name.




