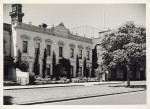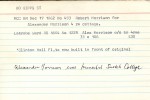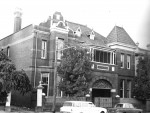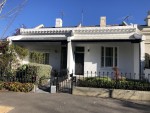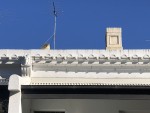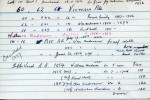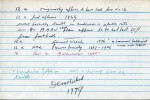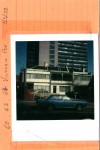Morrison
East Melbourne, Albert Street 472, 476
A pair of houses of classical design with a covered carriageway between.
This pair of houses, together known as Fairmount, were built in 1874 for James Garton, livery stables proprietor, by Robert Huckson to the design of architect George Browne.
East Melbourne, Gipps Street 080 - Burchett
Built 1862 a 4 room cottage for Alexander Morrison. Builder - Robert Morrison.
Front part demolished to build Clinton Hall flats.
- 3402 reads
East Melbourne, Gipps Street 080, Clinton Hall
This is an elaborately detailed mock medieval block of flats designed to look like one house, with tuckpointed brick quoins and rough render panels. There is a corbelled brick string course and label mouldings over windows. There is an oriel window to the west facade and fine leadlights to all windows.
These flats are a conversion of an old single storey house. MMBW plans show a small, perhaps four roomed house set well to rear of block, yet there is a small sketch plan in the Building Application file for Clinton Hall which shows a much larger house.
East Melbourne, Gipps Street 144, Fanecourt
Large red brick house with central carriage way.
Mitchell's four daughters, along with their cousin, Maie Ryan (later Lady Casey) were educated by private governess in Fanecourt's school room. Four of the five became writers. The Mitchell family sold Fanecourt in 1913 and later it was divided into eight flats and renamed Torrington.
East Melbourne, Simpson Street 167, 169
A pair of single storey, single fronted cottages. The facades have been modernised, with a window exchanged for french doors in one, and the lace-work trim to the verandah removed in the other. The parapet has an unusual undulating form, with small masks placed in each dip. The chimneys too, are of unusual form. The caps may have been replaced.
These two houses, were built by Walter Fortune for Paul Francis Costelloe, real estate agent, in 1871. Costelloe, himself, advertised:
East Melbourne, Victoria Parade 060,062,064 - Burchett
There may have been two No.12's originally. No.12a first appears in 1869 - may have been built on Anderson's stable site. (Refer 1894 MMBW plan). No.12a became No.60, No.14 to No.62 and No.16 to No.66? (should probably be No.64).
1852. Lot 15, Section 1 purchased by Solomon Benjamin.
1853. MCC BR: Wm. Anderson - builder, for self two houses and stables. (1854c-1893c).
- 3519 reads

