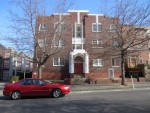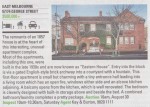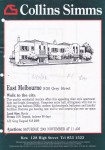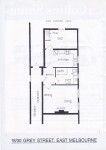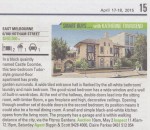Interwar architecture
East Melbourne, Albert Street 097 - Tunbridge Manor
Colour photo shows a three storey block of interwar flats. The facade is symmetrical. The two top, outer windows are of unusual shape, the sides being angled inwards from about half way up. The central entry with window above leads the eye upward to a stepped parapet, giving a sense of verticality to an otherwise horizontal scheme.
- 2229 reads
East Melbourne, Gipps 077, Tasma
The 1920s brought many different architectural styles to Melbourne. Tasma fits most closely into the Prairie style with its low-pitched hip roof, wide eaves, strong massing, and restrained use of applied ornamentation. In spite of its two-storey height the building retains a sense of squatness and connection to the ground.
Tasma, 77 Gipps Street was built for Frederick Charles Duncan in 1927. In February the following year he put it on the market when it was advertised as ‘SET of 4 SELF-CONTAINED FLATS, each with 4 rooms, bathroom, S O. New brick 2-storied Building, just completed.’ The purchaser was Joseph Richard Richardson.

