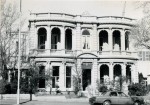Geach
East Melbourne, Clarendon Street 036, Mosspennoch
Description:
A two-storey, double fronted Italianate mansion of render on brick construction. The front facade comprises a solid arcaded verandah and balcony made up of a central entrance pavilion flanked by two gently projecting bows. There is a balustrade at balcony level and a balustraded parapet.
History:
Mosspennock was built in 1881 for James Liddell Purves, Q.C. and was designed by Charles Webb. It is unusual for the curved glass in its front bow windows. Inside is a noteworthy library initially thought to be original to the building but later determined to have been removed from another house and installed later, possisbly in the 1930s.
- 2 comments
- 40235 reads

