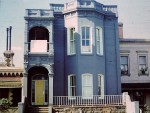Wharton
110 Jolimont Road, Jolimont, c.1955
Digital copy of coloured slide. Photo shows house at 110 Jolimont Road, Jolimont. Photo also shows part of the neighbouring houses. The house on the left is now demolished. 110 Jolimont Road was designed by George Wharton in 1889 for Mrs Margaret Henningham, widow of Ralph N Henningham, hoteliers.
- 3318 reads
East Melbourne, Grey Street 115, Allanton House
A symmetrical, double fronted, two storey house of bluestone with a timber verandah on the ground floor. 115 Grey Street is one of the oldest surviving houses in East Melbourne. It is a fine example of the early Victorian style with its Georgian inspired symmetry and restrained ornament. Its bluestone construction is lightened by the delicate timber verandah.
The house was built in 1854 for Thomas Nesbit Wilson to the design of Wharton & Burns, architects. Wilson was a grain and produce merchant, and in 1863 he advertised “Potatoes. Good examples, in quantities to suit purchasers. T.N. Wilson, corner Lonsdale and Spencer Streets.” In 1862 Wilson built a six room brick house next door, on the corner of Powlett Street (now demolished).
East Melbourne, Hoddle Street 1109 - Burchett
1870 Names mentioned: Robert Hudson, Wm. R. Jaffray, G Wharton - architect.
1870-1889 Name mentioned: Wm R Jaffray.
Photo shows partial view of No. 1109 Hoddle Street.
- 3218 reads
Jolimont, Jolimont Road 110, Laloa
This is an unusual tuckpointed brick and render residence with bay window and projecting side entry porch. The render mouldings, swags etc have an extremely crisp appearance but appear out of scale with the proportions of the rest of the building. The verandah over the entry is an exact reproduction of the porch creating an unsettling effect. [City of Melbourne, i-Heritage database]
The house was built for Mrs Margaret Henningham who was the widow of Ralph Neppard Henningham. He had died in 1883 at the age of 47 leaving her with several young children. At a sale of her furniture and effects in 1894 the house was described as having a drawing-room, dining-room, breakfast room and six bedrooms. It appears that from that time the house was leased as a boarding house.




