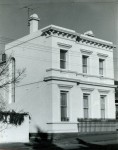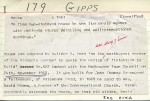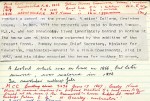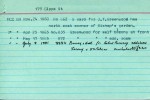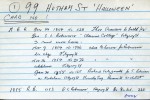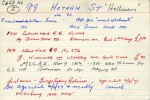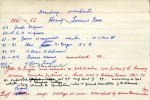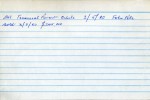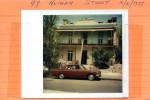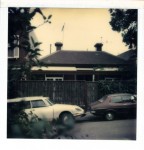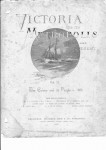Ramsay
East Melbourne, Gipps Street 179
A large two storey house in the Italianate manner
"179 Gipps Street is classified by the National Trust, with the Citation:- 'A fine two-storeyed house in the Italianate manner with delicate stucco detailing and well proportioned openings' It is included in the Register of Historic Buildings established by the Historic Buildings Act 1974 [now Heritage Victoria] 179 seems to have been built in three stages. The first stage in 1861.
East Melbourne, Gipps Street 179 - Burchett
Built 1861 by S Ward for John Thomas Greenwood a 2 storey brick house in Italianate manner. Sold 1869 to Rev David Nimmo, pastor of the Congregational Church, who extended the house for sister to conduct a Ladies College, Ormiston House. Sold again 1871 to Robert Ramsay MLA.
- 3640 reads
East Melbourne, Hotham Street 099 - Burchett
Old No. 82.
1854. Thos. Crawson to build for Geo. S.L. Robinson (first owner) 'Clarence Cottage' - 3 room iron house. Also: Alex McLaren to build brick cottage and additions.
1855. Richard Fitzgerald for T. Robinson a kitchen. Christy Esq of Queen Street - architect.
1861. Robinson - owner. Henry Torrens Moore - occupier to 1862. Large brick 2-storey.
- 4417 reads
East Melbourne, Simpson Street 028
Double fronted, single storey house of rendered brick. The facade has been stripped bare, possibly as a result of the modernisation movement that swept Melbourne in the lead up to the 1956 Olympic Games. The verandah and front fence have been removed. Any decorative treatment along the parapet line or around the door and wall openings has also been removed.
28 Simpson Street, for a period known as Hobartville, was built in 1854 by Charles James Hardy for himself. Hardy and his wife, Mercy, and baby son, arrived in Port Phillip on 15 Jan 1849 aboard the Duchess of Northumberland as assisted immigrants. At the time Hardy described himself as a bricklayer.
Jolimont, Agnes Street 019, Roseville
A single-storey, double-fronted, rendered nineteenth century villa with a hipped slate roof. Timber-framed double-hung sash windows flank the central entrance, which has narrow sidelights. A verandah extends across the facade between wing walls, supported on timber posts and embellished with cast iron lacework. There are two rendered chimneys with rendered moulded caps.
The house first appears in the Rate Books as a five room brick house on a 33' by 120' allotment. It was owned by George Dean, who initially rented it to John Pitts. A number of short term tenanats followed. George Dean owned the house until his death in 1923. The sale notice in the Argus that year gives the house's name as Roseville.
Victoria and its Metropolis, Vol II
Victoria and its metropolis : past and present, Vol 2
"With contributed papers by R.L.J. Ellery...[et al]."-T.p. vol. 2.
Subtitle: The colony and its people in 1888.
includes biographical details of persons and companies.
Includes indexes.
Poor condition: covers missing; title page loose and foxed
- 4867 reads

