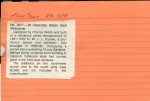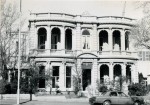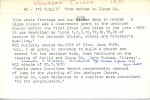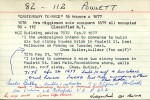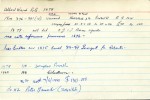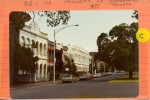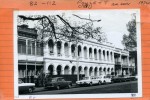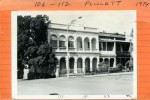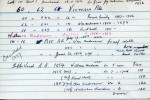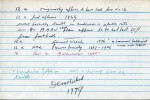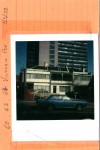Purves
East Melbourne, Clarendon Street 036 - Burchett
Built 1881 by P E Treeby for J L Purves. Architect - Charles Webb.
Extended in 1889 to 30 rooms by F J Wreight -builder for J L Purves.
Later became a bourding house. Classified by the National Trust of Victoria in 1978 - see index card for citation.
- 3369 reads
East Melbourne, Clarendon Street 036, Mosspennoch
A two-storey, double fronted Italianate mansion of render on brick construction. The front facade comprises a solid arcaded verandah and balcony made up of a central entrance pavilion flanked by two gently projecting bows. There is a balustrade at balcony level and a balustraded parapet.
Mosspennock was built in 1881 for James Liddell Purves, Q.C. and was designed by Charles Webb. It is unusual for the curved glass in its front bow windows. Inside is a noteworthy library initially thought to be original to the building but later determined to have been removed from another house and installed later, possisbly in the 1930s.
- 2 comments
- 40272 reads
East Melbourne, Powlett Street 082, 084, 086, 088, 090, 092, 094, 096, 098, 100, 102, 104, 106, 108, 110, 112 - Burchett
1852. The vacant land was a Government grant to the Wesleyan Church for a church, school and Minister's dwelling.
1869. MCC Building Advice: To build a church and school for the Wesleyan Body. Architects: Crouch and Wilson. No Rates reference prior to 1876.
1877. MCC Building Advice: Chas. Butler, builder, to build sixteen 2-storey houses for self.
- 4529 reads
East Melbourne, Victoria Parade 060,062,064 - Burchett
There may have been two No.12's originally. No.12a first appears in 1869 - may have been built on Anderson's stable site. (Refer 1894 MMBW plan). No.12a became No.60, No.14 to No.62 and No.16 to No.66? (should probably be No.64).
1852. Lot 15, Section 1 purchased by Solomon Benjamin.
1853. MCC BR: Wm. Anderson - builder, for self two houses and stables. (1854c-1893c).
- 3519 reads


