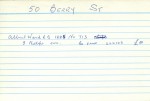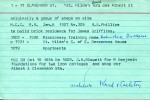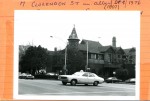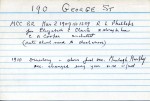Phillips
BERMAN, Margaret
- 6179 reads
East Melbourne, Clarendon Street 001-017 - Burchett
1907 R S Phillips to build a brick residence for James Griffiths. Architect - Ward and Carleton.
1907 - 1930 occupied by Missionary Training House and 1931 became Church of England Deaconess House.
Originally the site was occupied by shops.
- 3783 reads
East Melbourne, Clarendon Street 017, St Hilda's
Large two-storey house, built of red brick, with red tiled roof; a corner turret; balconies. [For detailed description see City of Melbourne i-Heritage database]
St. Hilda's was built in 1907 by R S Phillips for James Griffiths. The architects were Ward and Carleton. Griffiths had migrated to Australia in 1873 and founded the successful tea business of the same name. Both Griffiths and his wife were committed to Christian missionary work and in 1902 Mrs Griffiths was appointed President of the Women's Missionary Council.
East Melbourne, George Street 190 - Burchett
1909. MCC BR: R.L. Phillips for Elizabeth C. Clarke. 2-storey brick house. C.A. Cooper - architect.
1910. Directory shows first occupier: Murlagh Murphy.
- 4083 reads
East Melbourne, Hoddle Street 1085, Millhayes
Two storey cream brick apartment block in the Art Deco style
The building application for this site is dated 26 August 1939. The owner of the site was the Victorian Railways, which had owned it since purchasing a number of blocks along Wellington Parade in 1901 in order to create the existing railway line.
East Melbourne, Victoria Parade 548
Fine Renaissance Revival single storey ashlar render residence. Elaborate eaves detail with timber brackets and render motif. Heavy cast iron frieze and brackets to verandah. The brackets have an unusual snake pattern. The slate roof is steeply pitched with fine render chimneys.
The house was built for William Phillips in 1869. Phillips was an iron moulder at the Victoria Foundry, Victoria Street, Carlton, and it is probably he who designed and cast the unusual iron brackets to the front verandah.






