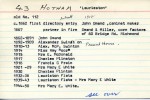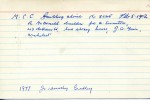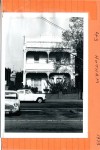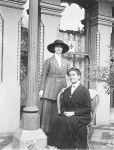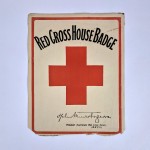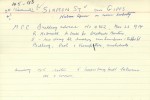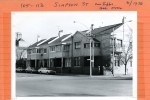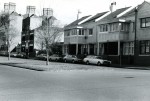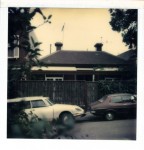McDonald
East Melbourne, Hotham Street 043 - Burchett
Old No. 112.
1862c. First Directory entry: John Omand, cabinet maker. In 1867 he was a partner in firm: Omand and Miller, corn factors of 60 Bridge Road, Richmond.
1862-91. Name mentioned: John Omand.
1892-1909. Alexander Swinton. During this time, 1902, house was rebuilt.
1902. MCC BR: R. McDonald, builder, for A. Swinton a 2-storey house. J.O. Muir - architect.
- 4096 reads
East Melbourne, Powlett Street 102
New print
The information accompanying this photo was given simply as Two Women Outside Family Home, East Melbourne, 1918.
The house can be identified as one of four in Canterbury Terrace, Powlett Street, either numbers 86, 90, 102 or 106.
- 1208 reads
East Melbourne, Simpson Street 105, 107, 109, 111, 113 - Burchett
Corner Gipps Street.
1914. MCC Building Advice: R. McDonald to build for Dietrich Martin five 2-storey brick dwellings. Billing, Peck and Kempter - architects.
- 3468 reads
East Melbourne, Simpson Street 105, 107, 109, 111, 113, Nelson Square
A red brick and pebble dash two storey terrace of five houses, with smooth render moulded string courses and timber strapping. The corner dwelling has an oriel window. It is much larger than the others, having twelve rooms to the others' six. Interesting woven metal panels to fence and 'Wunderlich' pressed metal ceilings to the entrance. The balconies have been filled in.
Originally built as flats, with one flat upstairs and one flat downstairs in each house. An outside staircase gave access to the upper flat. The original name of the building was Bremen Square, which perhaps reflected the ancestory of the owner, Dietrich Martin. It was changed to the more patriotic Nelson Square a year later, at the outbreak of the First World War.
Jolimont, Agnes Street 019, Roseville
A single-storey, double-fronted, rendered nineteenth century villa with a hipped slate roof. Timber-framed double-hung sash windows flank the central entrance, which has narrow sidelights. A verandah extends across the facade between wing walls, supported on timber posts and embellished with cast iron lacework. There are two rendered chimneys with rendered moulded caps.
The house first appears in the Rate Books as a five room brick house on a 33' by 120' allotment. It was owned by George Dean, who initially rented it to John Pitts. A number of short term tenanats followed. George Dean owned the house until his death in 1923. The sale notice in the Argus that year gives the house's name as Roseville.

