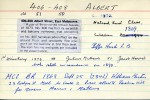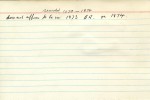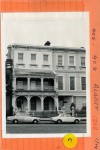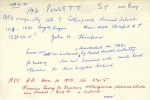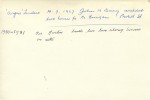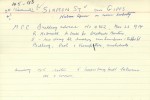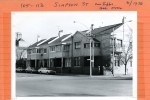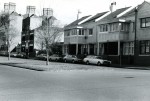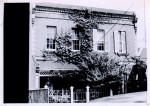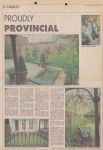Martin
East Melbourne, Gipps Street 42
A double fronted, single storey villa built of polychrome brick. It has a return verandah to the left hand/western side allowing access to the house's main entrance.
42 Gipps Street was built in 1870 for Mrs Anne/Annie Jones by Murray and Hill, a local firm based in Victoria Parade. The firm built many houses in East Melbourne, some for clients, some on its own account.
East Melbourne, Powlett Street 068 - Burchett
1910. MCC BR: E. Martin to build for Austin Chapman, MP. Architect: W.A.M. Blackett.
1910-1914. Chapman.
1917. Herbert E. Hooke. Chas. White to 1921. David Zmood to 1925. Mrs. A. Douglas to 1927. 1930. John Heppell.
1979. Y.W.C.A.
Note: Blackett was a well known architect and writer on architecture. See index card for more details.
- 3624 reads
East Melbourne, Powlett Street 146 - Burchett
Originally No.50. On corner Grey Street.
1853. Originally site of Collingwood Normal School.
1853. MCC BR: Francis Emery? a school for Trustees Collingwood National Schools.
1867. John M. Barry, architect, 2 houses for McGuigan.
1868-90. Name mentioned: Henry McGuigan. Home and stable.
- 3624 reads
East Melbourne, Simpson Street 105, 107, 109, 111, 113 - Burchett
Corner Gipps Street.
1914. MCC Building Advice: R. McDonald to build for Dietrich Martin five 2-storey brick dwellings. Billing, Peck and Kempter - architects.
- 3468 reads
East Melbourne, Simpson Street 105, 107, 109, 111, 113, Nelson Square
A red brick and pebble dash two storey terrace of five houses, with smooth render moulded string courses and timber strapping. The corner dwelling has an oriel window. It is much larger than the others, having twelve rooms to the others' six. Interesting woven metal panels to fence and 'Wunderlich' pressed metal ceilings to the entrance. The balconies have been filled in.
Originally built as flats, with one flat upstairs and one flat downstairs in each house. An outside staircase gave access to the upper flat. The original name of the building was Bremen Square, which perhaps reflected the ancestory of the owner, Dietrich Martin. It was changed to the more patriotic Nelson Square a year later, at the outbreak of the First World War.
East Melbourne, Victoria Parade 100, 102, 104, 106 - Burchett
Originally numbered as Nos. 489 to 493.
1880. MCC BR: Martin and Peacock to build for Patrick Murnane a house. W. Ellis - architect.
1880c. Names mentioned: Patrick Mornane - No.489. Michael Mornane - No.493.
- 3362 reads
Jolimont, Agnes Street 013, 015
A pair of 2 storey tuck pointed polychromatic brick terraces with single storey concave verandah supported by a timber frieze with cast iron panels. The yellow bricks have been used to form quoins to the first floor and an elegant corbelled parapet. Six pane sashes are used to first floor windows.
The houses were built for Jabez Bryant, who in 1864 was an employee outfitter. Shortly after, he attempted to set up his own business but was brought before the insolvency court in 1867, and discharged in 1869. Yet he was able to build these two fine houses only four years later. He owned them until 1886 when Henry Martin bought them. Bryant lived in No. 15 from about 1881 until 1886.
Proudly Provincial
Newspaper clipping about the garden behind 165 Gipps Street, East Melbourne. Then owners, Pat and Graham Martin gave it a makeover with the help of The City Gardener in Richmond.
- 1617 reads

