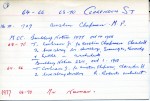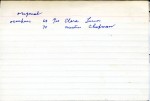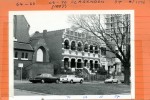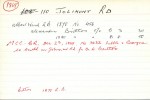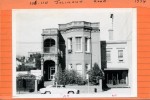Little
East Melbourne, Albert Street 366 - Burchett
Built 1908 brick dwelling by Rockington and Sinclair for the Rev Dr. Lewellyn Bevan. Grainger, Kennedy and Little - Architects.
- 3272 reads
East Melbourne, Clarendon Street 064, 066, 068, 070 - Burchett
68 - 70 Clarendon Street built c1908 by T Cockram for Austin Chapman 2 two storey brick dwellings. Architect Grainger, Kennedy and Little.
64 - 66 Clarendon Street built by T Cockram for Austin Cooper 2 two storey dwelling. Architect R Roberts
- 3524 reads
East Melbourne, Grey Street 018, 026, 030
Bluestone Family Residence of Gothic design known as WALGETT HOUSE, containing on ground floor, drawingroom, 16.4 x 14: dining-room, 16.3 x 14: library, or sittingroom, 12.9 x 12, kitchen, large scullery, and storeroom upstairs-Six bedrooms. Outside walls from 18in to 20in thick, Outhouses comprise stable, buggy-shed, washhouse, &c
On 10 December 1868 Crouch and Wilson, architects, advertised for tenders to put in stone foundations for the Methodist New Connexion Church, corner of Grey and Hoddle streets, East Melbourne. Just over two weeks later W. Cranston, builder, submitted his intention to begin the work. On 2 February 1969 Crouch and Wilson again advertised for tenders, this time for the erection of the church.
Jolimont, Jolimont Road 110 - Burchett
1869. MCC BR: Little and Bayne to build for Mr. A. Britton.
1870. Alexander Britton - owner/occupier. 3 rooms.
1880. Alexander Britton - owner/occupier. 6 rooms.
Note: Photo shows No.110 as left-most house.
- 3420 reads
Jolimont, Jolimont Road 112, Grassmere
A double fronted single storey house with a verandah at the front and built of dark brown brick with cream brick trim.
Alexander Britton, married and with his first child on the way, made plans to build a house. On 23 December 1869 builders, Little & Boyne, lodged notice with the Melbourne City Council that they would build a house in Jolimont Road, next to Morton’s.



