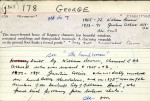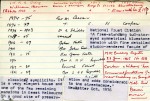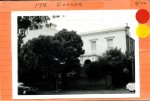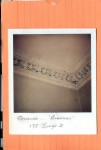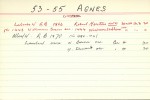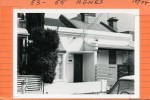Bowen
Braemar reports
Copies of reports prepared in support of the building's nomination to Historic Buildings Register, now Heritage Victoria. Includes report from National Trust of Victoria by C. Kellaway, dated 31/12/75; East Melbourne Group; and Geoff Borrack, architect. Also includes copy of article by Kerry Jordan, dated 15/8/01 entitled 'Ballrooms'
- 4207 reads
East Melbourne, George Street 178 - Burchett
1865. Corben and Wilson commenced foundations. Erection for William Bowen, chemist of 43 Collins Street - owner/occupier. Occupied to 1872c. This site was old No.7 in George Street.
1873-91. Jenkin Collier - owner/occupier. Was deeply involved in Land Boom Speculations.
1877. W. Lawrence to build additions.
1894-95. Name mentioned: Rev. Dr. Bevan.
- 3938 reads
East Melbourne, George Street 178, Braemar
Large two storey house especially noteworthy for its conservative classicism and its unusual verandah with paired cast iron columns
The house was designed in 1865 for William Bowen, a noted Collins Street chemist, by Leonard Terry. Jenkin Collier, noted land boomer, financier and director of the City of Melbourne Bank, owned the property from 1872 to 1918 and occupied it until 1891. It was Collier who added the ballroom in 1886. The house also featured a two storey coach house and stables at the rear.


