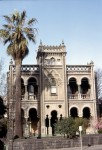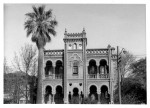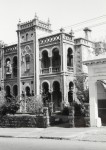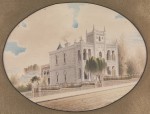Burnell
109 Albert Street, East Melbourne - Burnell
Colour photo shows house of unusual Moorish design. It was built for John Speechley Gotch, newsagent and partner in Gordon and Gotch. It was demolished in the 1960s to make way for expansion of the Freemasons Hospital.
- 2506 reads
Albert Street 109, Burnell
Photos of Burnell taken by John Collins in 1962 prior to demolition for Freemasons Hospital car park. The second photo is used in one of the EMHS bookmarks published in 2012. The bookmark print-ready pdf file is attached. The file includes trim and bleed margins. Original dimensions: 61 x 206mm; Trimmed dimensions 55 x 200mm.
- 4514 reads
Burnell
Watercolour painting by William Tibbits of Burnell, the house which originally stood at 109 Albert Street, East Melbourne, now part of the Epworth Freemasons' Hospital site. Burnell was built for John Speechly Gotch, a partner in the firm of Gordon and Gotch, newsagents.
- 2157 reads
East Melbourne, Albert Street 109, Burnell
Two storey house with a tower, verandah and balcony with central portico, all decorated with arches of Moorish influence.
The house at 109 Albert Street appears to have been completed c.1877 when it first appears in the Rate Books (Albert Ward) as a brick house of 12 rooms. However there had been a lengthy gestation. The land on which it stood (Lot 16, Section 11) was bought at the first Crown Land Sales on 18 November 1852 for £200 by Luke Chambers, a builder.




