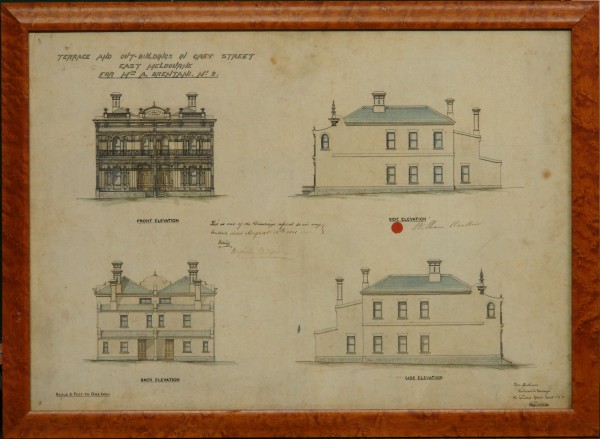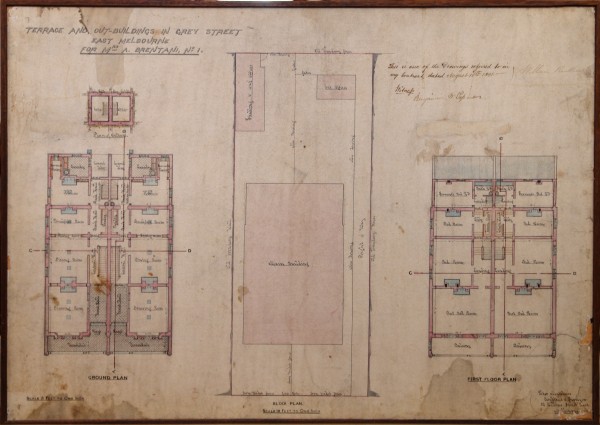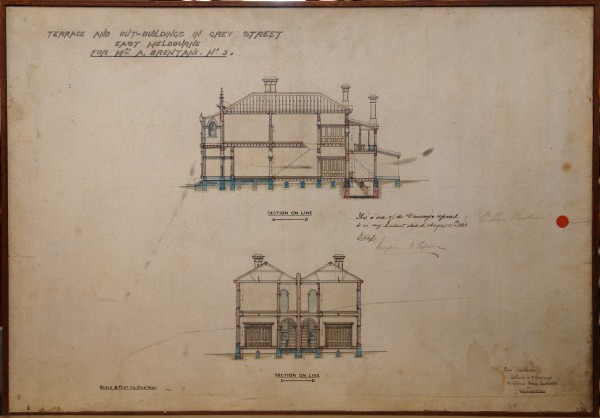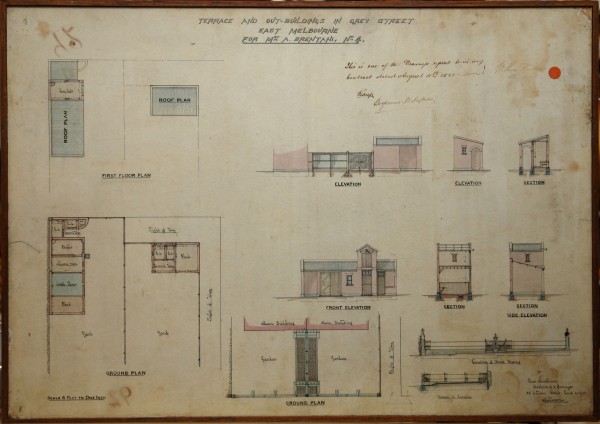Brentani Terrace Plans, 159-161 Grey Street
- first
- ‹ previous
- 1311 of 2410
- next ›
- last
Set of four architectural plans prepared by Peter Matthews for Mrs Brentani for the construction of "Brentani Terrace", at 159 and 161 Grey Street, East Melbourne. The framed originals are available for sale from Tarlo and Graham.
Views include front, rear and side elevations as well as floor plans for the main houses and outhouse buildings. Drawing 2 is behind glass.
All plans are inscribed:
"This is one of the Drawings referred to in my Contract dated 10th August 1881"
Signed and sealed "William Rankine"
Witness "Benjamin W Tapner"
In early 2011 these drawings were for sale at Tarlo and Graham 50 Chapel Street Windsor. (Possibly they still are.) The asking price was beyond the resources of the EMHS but Tarlo and Graham graciously agreed that we could photograph them for our catalogue and publish them on our web site. They were obtained by Tarlo and Graham from a clearance sale but the details were not available.




