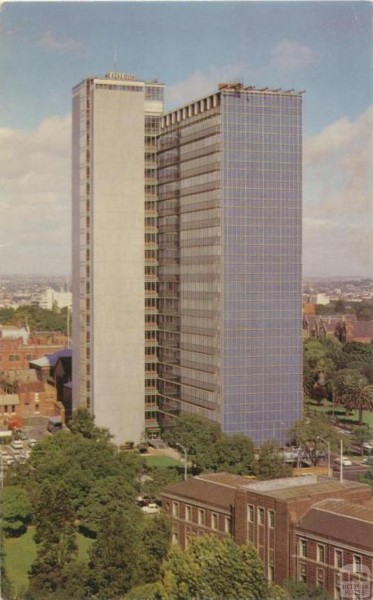Reach for the Sky
Ask those who live in East Melbourne about the different styles of local architecture and they will identify the rare houses still existing from the 1850s and 1860s, the beautiful long lines of terraces in Powlett St and the iron lace-trimmed free standing mansions which are the pride of the neighbourhood. But East Melbourne has another claim to fame: the 1955 ICI now Orica, building, the first skyscraper in Australia. At the time, it was a heralded as the visible sign of a modern city, and applauded for its towering glass walls, a triumph of modernity.
The key to building high rise buildings is the lift. Until the early 1800’s the only ‘lifts’ were on the outside of buildings and consisted of a pulley and ropes which used manual labour to lift goods from ground level to the second or, at the most, third floor. During the mid- 19th century, steam driven goods lifts, came into use. Stevenson & Sons in Flinders lane had two of the first hydraulic goods lifts, installed in 1865.
However, it was not until the 1880s that the introduction of the electric passenger lift allowed buildings of a greater height to be built in Melbourne’s CBD. In 1887, the Lombard Building, 7 floors and 29 metres in height, had two electric lifts to take people, not goods, to the higher storeys. The architects were the firm of Reed, Henderson and Smart, later Bates, Smart, McCutcheon. Situated at 15-17 Queen Street, it is still standing today.
In 1889, the APA building, at 49 Elizabeth Street, on the corner of Flinders Lane was built. Standing 53 metres tall, with 12 storeys, it remained the tallest commercial building in Melbourne for over forty years and was only surpassed by Sydney’s Culwulla Chambers in 1912 . Unfortunately, it was demolished in 1981, in the post-World War 11 rush to ‘modernise’ Melbourne.
Melbourne had been the first Australian city to introduce building height limits. Set in 1916, the regulations permitted 100% site coverage to a height of 40.3 metres or 11-12 stories. The architects of ICI House made application to increase the height limit to 70 metres, and 20 storeys. Along with this was the incorporation in the design of on-site parking and a landscaped garden.
ICI House at 1 Nicholson Street, East Melbourne came in on the wave of the post-war building boom in Melbourne. It was built from 1955-8, by the same architectural firm that had designed the Lombard building seventy years earlier, Bates, Smart McCutcheon. ICI House set a new standard for office buildings. It was to be 21 stories tall and fully glazed with a discrete service tower. At the forefront of modern design at the time, it was the tallest free standing building in Australia and was quickly followed by 21 other modern office skyscrapers
Giorgio Marfella, lecturer in the Melbourne School of Design, the University of Melbourne, has written that ‘… its construction marked the moment when prescriptive building heights limits dissolved and a culture of discretionary assessment for high rise projects began.’
In 1961, Melbourne’s first high rise apartment block was built, Edgewater Towers, thirteen stories high and across from St. Kilda beach. Designed by architect Mordechai Benshemesh for property developer Bruce Small, of Malvern Star bicycle fame., it marked the beginning of a new trend in high rise buildings and was rapidly followed by the Domain Park apartments, completed in 1962.
In today’s East Melbourne, we are cognisant of Melbourne’s every-growing demand for new apartment buildings to house our growing population, but we value highly the nineteenth century and early twentieth century buildings which formed the heart of ‘Marvellous Melbourne’. European cities have managed to balance the two by setting aside an ‘old town’, an area protected by legislation from destruction and high rise buildings. We have no such protection and, sadly, every multi-storey apartment block marks the diminution of the suburb’s heritage value to future generations.
* This article first appeared in the Inner City News of July 2021

