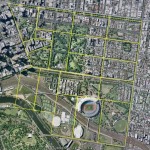19th century MMBW plans of East Melbourne published
 Index to MMBW plansWith the permission of the State Library of Victoria, the East Melbourne Historical Society has published a (nearly) full set of MMBW plans drawn between 1895 and 1900 covering East Melbourne. The easiest way to access the plans is from the Index to MMBW plans.
Index to MMBW plansWith the permission of the State Library of Victoria, the East Melbourne Historical Society has published a (nearly) full set of MMBW plans drawn between 1895 and 1900 covering East Melbourne. The easiest way to access the plans is from the Index to MMBW plans.
The plans are highly detailed showing house outlines, out-houses, facilities, pipes, drains, ground surface types and many other details applying at the time. As a historical record of East Melbourne they are extremely informative and quite unique.
Sally Stewart from the State Library has published a guide to the plans which may be found at http://guides.slv.vic.gov.au/content.php?pid=28218&sid=205654
The 4,000 or so MMBW plans for the Melbourne metropolitan area are amongst the most popular items held at the State Library of Victoria. One consequence of the frequent access to these plans was that they became progressively more fragile and something had to be done. In 2003 the State Library commenced a very major and complex project to digitally scan the plans to protect them from further physical damage and to make them more readily accessible to the public. At the Victorian Association for Library Automation biennial conference in 2006, Peter McGrath and Shirley Firth described this very challenging project: how they approached it, the challenges encountered, the decisions made and the results. Their paper is well worth reading: http://www.valaconf.org.au/vala2006/papers2006/36_McGrath_Final.pdf.
A current project of the East Melbourne Historical Society is to digitise our own collection so this is a very valuable experience to tap into.
