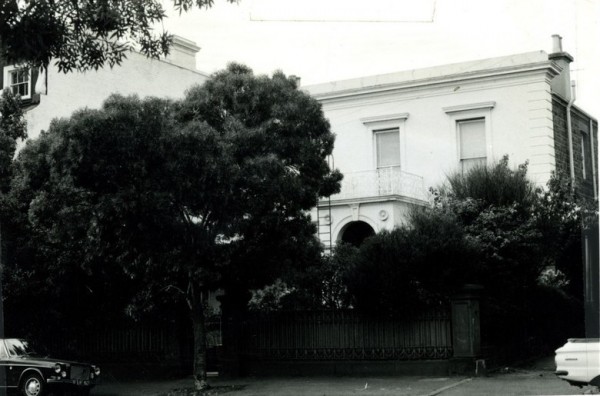Large two storey house especially noteworthy for its conservative classicism and its unusual verandah with paired cast iron columns
The house was designed in 1865 for William Bowen, a noted Collins Street chemist, by Leonard Terry. Jenkin Collier, noted land boomer, financier and director of the City of Melbourne Bank, owned the property from 1872 to 1918 and occupied it until 1891. It was Collier who added the ballroom in 1886. The house also featured a two storey coach house and stables at the rear. By the 1960s it was a boarding house. In 1974 it was among the first batch of buildings to be registered under the new Historic Buildings Act. Two years later its owner applied to the HPBC to have it removed from the register and for permission to demolish the house and build twelve flats or doctors' rooms, claiming that there was a shortage of both in the area. The proposal aroused massive opposition from the National Trust and the East Melbourne Group and the controversy dragged on until 1978 when local architect, Geoff Borrack produced plans for the preservation of both Braemar and Crathre - the two properties had the one owner. For Braemar he proposed restoration of the house, and demolition of the stables and coach house to be replaced by two units; for Crathre he proposed its conversion to medical rooms. The owner maintained that if permits for the two sites were not forthcoming he would proceed with the original plans for Crathre -demolition and construction of six apartments. He got his permits and Braemar became the first instance whereby separate dwellings were allowed on the same site in order to preserve a building.
1872-1891: Jenkins Collier, a financier and director of the City of Melbourne Bank. He went bankrupt in the boom period.
http://www.environment.gov.au/cgi-bin/ahdb/search.pl
Photos in State Library of Victoria La Trobe Picture Collection, Accession Nos. H95.200/737; H95.200/738.
